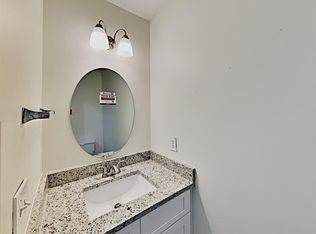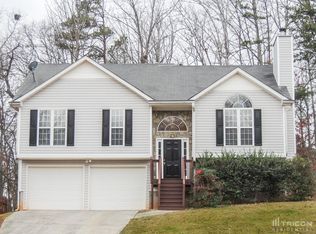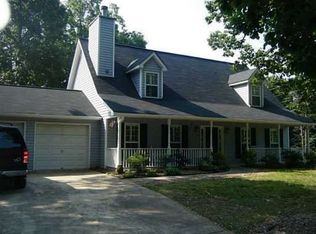Closed
$520,000
100 Oak Ridge Dr, Canton, GA 30114
4beds
3,320sqft
Single Family Residence, Residential
Built in 1997
0.56 Acres Lot
$522,100 Zestimate®
$157/sqft
$2,938 Estimated rent
Home value
$522,100
$491,000 - $559,000
$2,938/mo
Zestimate® history
Loading...
Owner options
Explore your selling options
What's special
Beautifully Renovated Cape-Cod with Backyard Oasis in Canton, GA - Ideally located just minutes from I-575, shopping, and dining in Canton, this spacious 4-bedroom, 3.5-bathroom home offers versatile living across three thoughtfully designed levels. Step inside to discover a freshly painted interior that sets a bright and inviting tone throughout. The fully renovated kitchen is a showstopper, featuring an island, breakfast bar, KitchenAid appliances and generous dining space—perfect for entertaining and everyday living. A formal dining room provides additional hosting options for special occasions. The main-level primary suite is a true retreat with a walk-in closet and a completely updated spa-like bathroom, showcasing a dual vanity and a sleek glass-enclosed shower. Upstairs, two spacious secondary bedrooms share a full bath, while the lower level expands your living space with a fourth bedroom, full bath, recreation room, family room, and a dedicated office. Outside, your private backyard transforms into an entertainer’s paradise. Enjoy the covered deck, enclosed above-ground pool, tiki hut bar, storage shed, and fenced yard—perfect for summer gatherings or relaxing weekends at home. This home masterfully blends modern updates, functional living, and outdoor fun—all in a prime Canton location. Discounted rate options and no lender fee future refinancing may be available for qualified buyers of this home.
Zillow last checked: 8 hours ago
Listing updated: October 28, 2025 at 10:51pm
Listing Provided by:
Blake Jones,
Orchard Brokerage LLC 404-528-1176
Bought with:
Dawn Heisler, 295885
Atlanta Communities Real Estate Brokerage
Source: FMLS GA,MLS#: 7640448
Facts & features
Interior
Bedrooms & bathrooms
- Bedrooms: 4
- Bathrooms: 4
- Full bathrooms: 3
- 1/2 bathrooms: 1
- Main level bathrooms: 1
- Main level bedrooms: 1
Primary bedroom
- Features: Master on Main
- Level: Master on Main
Bedroom
- Features: Master on Main
Primary bathroom
- Features: Double Vanity, Shower Only
Dining room
- Features: Open Concept
Kitchen
- Features: Breakfast Bar, Cabinets White, Eat-in Kitchen, Kitchen Island, Solid Surface Counters, Other
Heating
- Forced Air, Natural Gas
Cooling
- Central Air
Appliances
- Included: Dishwasher, Dryer, Gas Range, Microwave, Refrigerator, Washer
- Laundry: Laundry Room
Features
- Crown Molding, Double Vanity, Walk-In Closet(s)
- Flooring: Luxury Vinyl, Other
- Windows: None
- Basement: Exterior Entry,Finished,Finished Bath,Interior Entry,Walk-Out Access
- Number of fireplaces: 1
- Fireplace features: Brick, Other Room
- Common walls with other units/homes: No Common Walls
Interior area
- Total structure area: 3,320
- Total interior livable area: 3,320 sqft
- Finished area above ground: 2,183
- Finished area below ground: 1,137
Property
Parking
- Parking features: Driveway
- Has uncovered spaces: Yes
Accessibility
- Accessibility features: None
Features
- Levels: Two
- Stories: 2
- Patio & porch: Covered, Deck, Front Porch
- Exterior features: Rain Gutters, Other
- Pool features: Above Ground
- Spa features: None
- Fencing: Back Yard
- Has view: Yes
- View description: Neighborhood
- Waterfront features: None
- Body of water: None
Lot
- Size: 0.56 Acres
- Dimensions: 160x172x152x160
- Features: Back Yard, Front Yard
Details
- Additional structures: Gazebo, Shed(s), Other
- Parcel number: 15N07E 026
- Other equipment: None
- Horse amenities: None
Construction
Type & style
- Home type: SingleFamily
- Architectural style: Traditional
- Property subtype: Single Family Residence, Residential
Materials
- Other
- Foundation: None
- Roof: Composition
Condition
- Resale
- New construction: No
- Year built: 1997
Utilities & green energy
- Electric: Other
- Sewer: Public Sewer
- Water: Public
- Utilities for property: Electricity Available, Natural Gas Available, Sewer Available, Water Available
Green energy
- Energy efficient items: None
- Energy generation: None
Community & neighborhood
Security
- Security features: None
Community
- Community features: None
Location
- Region: Canton
- Subdivision: Oak Ridge Springs
Other
Other facts
- Listing terms: Cash,Conventional,FHA,VA Loan
- Road surface type: Paved
Price history
| Date | Event | Price |
|---|---|---|
| 10/22/2025 | Sold | $520,000+4%$157/sqft |
Source: | ||
| 10/1/2025 | Pending sale | $500,000$151/sqft |
Source: | ||
| 9/3/2025 | Listed for sale | $500,000+290.6%$151/sqft |
Source: | ||
| 9/1/1999 | Sold | $128,000$39/sqft |
Source: Public Record Report a problem | ||
Public tax history
| Year | Property taxes | Tax assessment |
|---|---|---|
| 2024 | $3,592 +5.9% | $154,720 +7% |
| 2023 | $3,393 +18.2% | $144,600 +20.5% |
| 2022 | $2,870 +4.3% | $120,040 +14.7% |
Find assessor info on the county website
Neighborhood: 30114
Nearby schools
GreatSchools rating
- 7/10Liberty Elementary SchoolGrades: PK-5Distance: 0.6 mi
- 7/10Freedom Middle SchoolGrades: 6-8Distance: 0.5 mi
- 7/10Cherokee High SchoolGrades: 9-12Distance: 3.2 mi
Schools provided by the listing agent
- Elementary: Liberty - Cherokee
- Middle: Freedom - Cherokee
- High: Cherokee
Source: FMLS GA. This data may not be complete. We recommend contacting the local school district to confirm school assignments for this home.
Get a cash offer in 3 minutes
Find out how much your home could sell for in as little as 3 minutes with a no-obligation cash offer.
Estimated market value
$522,100
Get a cash offer in 3 minutes
Find out how much your home could sell for in as little as 3 minutes with a no-obligation cash offer.
Estimated market value
$522,100


