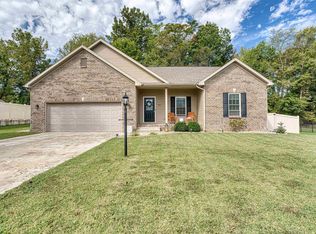Beautiful brick ranch in Olde Plank Subdivision! The floor plan is modern and open, offering great storage space, sizable rooms and a 3 Car Garage! Wood-like flooring (LVT) flows seamlessly from the foyer entry into the great room, dining area, and kitchen. The gorgeous kitchen features an island, slate stainless appliances, granite counter tops, tiled backsplash and beautiful cabinetry. The laundry room has cabinets, a closet, and an extended area where you can store items or a make a designated pet area. The master suite features trey ceilings, views of the backyard and a master bath with double sided entry tiled shower, double vanities and walk-in closet. Completing the home are 2 additional bedrooms, shared bath and guest half bath. The backyard offers a raised deck off the kitchen and a fully fenced in yard. Stamped & stained concrete drive & sidewalk gives this home an elegant feel.
This property is off market, which means it's not currently listed for sale or rent on Zillow. This may be different from what's available on other websites or public sources.
