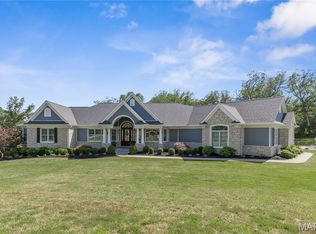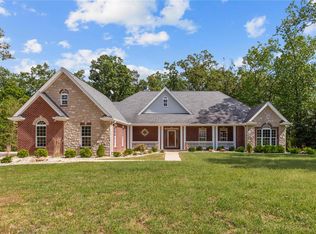Welcome to 100 Norfork Ct! This gorgeous 4 bed 3 bath custom built home is situated on a 3 acre corner lot that backs to woods! The home features a statement wrought-iron door. You will love the stunning laminate wood floors throughout the home! The dining room is incredible with custom columns, wainscotting, & crown molding. The living room & kitchen offer a large open floor plan. The custom corner fireplace & wood beams highlight this space. The eat-in kitchen is remarkable with custom cabinets, granite countertops, a large center island, & stainless steel appliances. The main area has an added bonus of a command center & a large laundry room. French doors open into the master suite that features a tray ceiling, crown molding, & a large walk-in closet. The master bathroom has it all with 2 separate vanities, a large corner soaking tub, & a shower with tile detailing. Home includes a geothermal HVAC system! The fenced in backyard is a retreat with a large patio & a beautiful view!
This property is off market, which means it's not currently listed for sale or rent on Zillow. This may be different from what's available on other websites or public sources.

