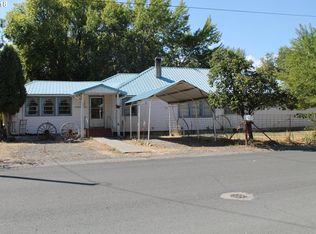Closed
$409,000
100 NW 7th Ave, John Day, OR 97845
3beds
2baths
2,442sqft
Single Family Residence
Built in 1944
0.94 Acres Lot
$407,600 Zestimate®
$167/sqft
$2,092 Estimated rent
Home value
$407,600
Estimated sales range
Not available
$2,092/mo
Zestimate® history
Loading...
Owner options
Explore your selling options
What's special
Beautiful Serene Setting On The John Day River! Impressive family home with high end upgrades throughout, open concept living, kitchen features stainless steel appliances, dining area & tiled backsplash, ceiling fan, coffee bar & pantry, living room features a cultured rock heart w/propane fireplace, natural lighting and French doors onto a large covered Trex deck overlooking the river, 2442 sq ft, 3 bedroom, 2 bath, primary with a double vanity & large walk in shower, carpet & tile flooring, mini split heating & AC units, recessed lighting throughout, finished basement w/utility room, bonus room & outside access, metal roof w/gutters, partial privacy fence, wooden fenced front yard, large back yard, block retaining wall, fruit trees, fenced garden area, no climb fencing along the river with large gate, attached 3 car garage w/shop area & concrete flooring. $429,000 #1161
Zillow last checked: 8 hours ago
Listing updated: October 08, 2025 at 08:59am
Listed by:
Duke Warner Realty 541-987-2363
Bought with:
Madden Realty
Source: Oregon Datashare,MLS#: 220197817
Facts & features
Interior
Bedrooms & bathrooms
- Bedrooms: 3
- Bathrooms: 2
Heating
- Electric, Propane
Cooling
- Ductless
Appliances
- Included: Cooktop, Dishwasher, Disposal, Microwave, Oven, Range Hood, Tankless Water Heater
Features
- Ceiling Fan(s), Double Vanity, Dual Flush Toilet(s), Fiberglass Stall Shower, Laminate Counters, Linen Closet, Open Floorplan, Pantry, Primary Downstairs, Shower/Tub Combo, WaterSense Fixture(s)
- Flooring: Carpet, Tile
- Windows: Vinyl Frames
- Basement: Finished
- Has fireplace: Yes
- Fireplace features: Living Room, Propane
- Common walls with other units/homes: No Common Walls
Interior area
- Total structure area: 2,442
- Total interior livable area: 2,442 sqft
Property
Parking
- Total spaces: 3
- Parking features: Attached, Driveway, On Street
- Attached garage spaces: 3
- Has uncovered spaces: Yes
Features
- Levels: One
- Stories: 1
- Patio & porch: Deck
- Fencing: Fenced
- Has view: Yes
- View description: Mountain(s), Neighborhood, River
- Has water view: Yes
- Water view: River
- Waterfront features: River Front
Lot
- Size: 0.94 Acres
- Features: Garden, Landscaped, Level, Sloped, Sprinkler Timer(s), Sprinklers In Rear
Details
- Parcel number: 719
- Zoning description: RES
- Special conditions: Standard
Construction
Type & style
- Home type: SingleFamily
- Architectural style: Ranch
- Property subtype: Single Family Residence
Materials
- Frame
- Foundation: Stemwall
- Roof: Metal
Condition
- New construction: No
- Year built: 1944
Utilities & green energy
- Sewer: Public Sewer
- Water: Public
Community & neighborhood
Security
- Security features: Carbon Monoxide Detector(s), Smoke Detector(s)
Location
- Region: John Day
Other
Other facts
- Listing terms: Cash,Conventional
- Road surface type: Paved
Price history
| Date | Event | Price |
|---|---|---|
| 10/8/2025 | Sold | $409,000-4.7%$167/sqft |
Source: | ||
| 7/16/2025 | Pending sale | $429,000$176/sqft |
Source: | ||
| 6/16/2025 | Price change | $429,000-2.3%$176/sqft |
Source: | ||
| 3/20/2025 | Listed for sale | $439,000+225.2%$180/sqft |
Source: | ||
| 5/20/2013 | Sold | $135,000$55/sqft |
Source: | ||
Public tax history
| Year | Property taxes | Tax assessment |
|---|---|---|
| 2024 | $2,117 +2.9% | $140,112 +3% |
| 2023 | $2,057 +7.3% | $136,032 +7.4% |
| 2022 | $1,917 +2.2% | $126,642 +3% |
Find assessor info on the county website
Neighborhood: 97845
Nearby schools
GreatSchools rating
- 7/10Humbolt Elementary SchoolGrades: K-6Distance: 1.5 mi
- 5/10Grant Union Junior/Senior High SchoolGrades: 7-12Distance: 1.3 mi
Schools provided by the listing agent
- Elementary: Humbolt Elem
- High: Grant Union Jr/Sr High
Source: Oregon Datashare. This data may not be complete. We recommend contacting the local school district to confirm school assignments for this home.

Get pre-qualified for a loan
At Zillow Home Loans, we can pre-qualify you in as little as 5 minutes with no impact to your credit score.An equal housing lender. NMLS #10287.
