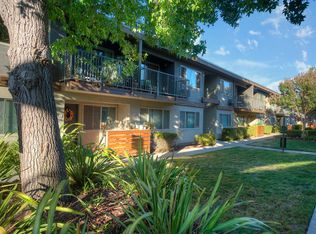Price shown is Base Rent. Residents are required to pay: At Application: Application Fee ($35.00/applicant, nonrefundable); Holding Deposit (Refundable) ($500.0-$600.0); At Move-in: Security Deposit (Refundable) ($500.0-$600.0); At Move-out: Utility-Final Bill Fee ($10.00/unit); Monthly: Electric-3rd Party (usage-based); Hot Water Energy (usage-based); Water (usage-based); Sewer (usage-based); Trash Services-CA (usage-based); Trash-Doorstep ($25.00/unit); Utility-Billing Admin Fee ($4.40/unit); Renters Liability Insurance-3rd Party (varies). Please visit the property website for a full list of all optional and situational fees. Floor plans are artist's rendering. All dimensions are approximate. Actual product and specifications may vary in dimension or detail. Not all features are available in every rental home. Please see a representative for details.
Central Park at Whisman Station offers luxury one, two and three bedroom residences with classy accents and finishes.Introducing 599 Castro, a sophisticated mix of 12 original flats and townhomes for lease in a variety of configurations each finely attuned to meet the needs of the urban city dweller. Call today for more information.Be surrounded by high-tech companies, great dining and entertainment options plus enjoy the fact that you are only minutes from trendy shopping and freeway access. Call today and see why Central Park at Whisman Station and 599 Castro is a great place to call home.**Central Park's floor plans incorporate the costs of water, sewer, gas, and trash in rent quoted, electricity excluded.
Apartment for rent
$3,423/mo
100 N Whisman Station Rd #1013, Mountain View, CA 94043
2beds
915sqft
Price is base rent and doesn't include required fees.
Apartment
Available Sat Jun 7 2025
Cats, dogs OK
Air conditioner
In unit laundry
Covered parking
-- Heating
What's special
Classy accents and finishes
- 12 days
- on Zillow |
- -- |
- -- |
Travel times
Facts & features
Interior
Bedrooms & bathrooms
- Bedrooms: 2
- Bathrooms: 1
- Full bathrooms: 1
Cooling
- Air Conditioner
Appliances
- Included: Dryer, Washer
- Laundry: In Unit
Features
- Walk-In Closet(s)
- Flooring: Carpet, Wood
- Windows: Window Coverings
Interior area
- Total interior livable area: 915 sqft
Property
Parking
- Parking features: Covered, Off Street, Parking Lot, Other
- Details: Contact manager
Features
- Stories: 2
- Exterior features: Bike Path, Conditional Deposit - 1 Month Rent, Electric Vehicle (EV) Charging Stations, Flooring: Wood, On-Site Maintenance, On-Site Management, One-, Two- and Three-Bedroom Residences, Online Rent Payment, Open-Concept Living Areas, Package Receiving, Town-Home Living*
- Has spa: Yes
- Spa features: Hottub Spa
Construction
Type & style
- Home type: Apartment
- Property subtype: Apartment
Building
Details
- Building name: Central Park
Management
- Pets allowed: Yes
Community & HOA
Community
- Features: Clubhouse, Fitness Center, Pool
HOA
- Amenities included: Fitness Center, Pool
Location
- Region: Mountain View
Financial & listing details
- Lease term: 13, 14, 15
Price history
| Date | Event | Price |
|---|---|---|
| 5/1/2025 | Price change | $3,423-3%$4/sqft |
Source: Zillow Rentals | ||
| 4/29/2025 | Price change | $3,529+2%$4/sqft |
Source: Zillow Rentals | ||
| 4/24/2025 | Price change | $3,459+0.3%$4/sqft |
Source: Zillow Rentals | ||
| 4/23/2025 | Price change | $3,448+0.8%$4/sqft |
Source: Zillow Rentals | ||
| 4/21/2025 | Price change | $3,420+1.9%$4/sqft |
Source: Zillow Rentals | ||
Neighborhood: Slater
There are 12 available units in this apartment building
![[object Object]](https://photos.zillowstatic.com/fp/51e5815f77ef5930074b2586e64903d8-p_i.jpg)
