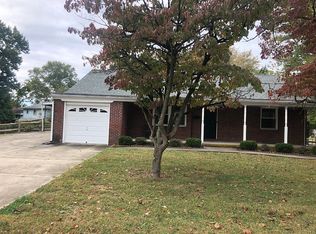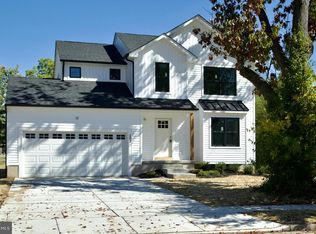Sold for $335,000 on 06/12/23
$335,000
100 N Valleybrook Rd, Cherry Hill, NJ 08034
3beds
1,528sqft
Single Family Residence
Built in 1960
-- sqft lot
$410,000 Zestimate®
$219/sqft
$3,249 Estimated rent
Home value
$410,000
$390,000 - $431,000
$3,249/mo
Zestimate® history
Loading...
Owner options
Explore your selling options
What's special
Cherry Hill Brookfield Development! Back On The Market! Seller had some finishing touches done, come take a look and be ready to make an offer! This corner lot boasts a stylish Split Level home, just waiting for your extra finishing touches! Current owner has redone the hardwood floors, remodeled the kitchen to reflect the style of today with granite counter tops, tile backslash, Stainless Steel Appliances, a Farmhouse sink with hidden electrical outlets in the Kitchen Island and under the Kitchen Cabinetry. The floor plan is open and airy, consisting of the remodeled kitchen, living room with built in fireplace and a dining room that flows out to your Sun room with the door leading to a rear partial wrap around deck with a large yard complete with shed! The light fixtures are beautiful as well. As you walk through the home, you will see that the main bath has new lighting, new toilet and double vanity. On the lower level you will find a Den with a Jack & Jill Bathroom adjoining the Bonus room. The laundry area is also on this lower level. Seller will provide clear Cherry Hill CO plus Home Warranty included! Excellent location for commuting with close proximity to major roadways, buses and rails. Call today and start your dreaming tomorrow! 24 hour notice due to sellers schedule.
Zillow last checked: 9 hours ago
Listing updated: June 13, 2023 at 05:40am
Listed by:
Shirley Littleford 609-217-7629,
ERA Central Realty Group - Bordentown
Bought with:
Jack Quigley, 1860861
TruView Realty
Source: Bright MLS,MLS#: NJCD2042402
Facts & features
Interior
Bedrooms & bathrooms
- Bedrooms: 3
- Bathrooms: 2
- Full bathrooms: 2
Basement
- Area: 0
Heating
- Forced Air, Natural Gas
Cooling
- Central Air, Electric
Appliances
- Included: Microwave, Dishwasher, Dryer, Refrigerator, Cooktop, Washer, Water Heater, Gas Water Heater
- Laundry: Lower Level
Features
- Ceiling Fan(s), Combination Dining/Living, Kitchen - Gourmet, Kitchen Island, Recessed Lighting, Bathroom - Tub Shower, Open Floorplan, Bathroom - Stall Shower, Cathedral Ceiling(s)
- Flooring: Hardwood, Engineered Wood, Ceramic Tile
- Doors: Sliding Glass, Storm Door(s)
- Windows: Skylight(s)
- Has basement: No
- Number of fireplaces: 1
- Fireplace features: Electric, Insert, Mantel(s)
Interior area
- Total structure area: 1,528
- Total interior livable area: 1,528 sqft
- Finished area above ground: 1,528
- Finished area below ground: 0
Property
Parking
- Total spaces: 3
- Parking features: Driveway, On Street
- Uncovered spaces: 3
Accessibility
- Accessibility features: None
Features
- Levels: Multi/Split,Three
- Stories: 3
- Exterior features: Sidewalks, Street Lights
- Pool features: None
Lot
- Dimensions: 125.00 x 0.00
- Features: Corner Lot, Corner Lot/Unit
Details
- Additional structures: Above Grade, Below Grade
- Parcel number: 0900431 0300024
- Zoning: RESIDENTIAL
- Special conditions: Standard
Construction
Type & style
- Home type: SingleFamily
- Property subtype: Single Family Residence
Materials
- Aluminum Siding, Brick, Vinyl Siding
- Foundation: Concrete Perimeter
- Roof: Shingle
Condition
- Good
- New construction: No
- Year built: 1960
Utilities & green energy
- Sewer: Public Sewer
- Water: Public
Community & neighborhood
Location
- Region: Cherry Hill
- Subdivision: Brookfield
- Municipality: CHERRY HILL TWP
Other
Other facts
- Listing agreement: Exclusive Right To Sell
- Listing terms: Cash,Conventional,FHA
- Ownership: Fee Simple
Price history
| Date | Event | Price |
|---|---|---|
| 6/12/2023 | Sold | $335,000-2.9%$219/sqft |
Source: | ||
| 5/1/2023 | Pending sale | $345,000$226/sqft |
Source: | ||
| 4/26/2023 | Contingent | $345,000$226/sqft |
Source: | ||
| 4/20/2023 | Listed for sale | $345,000-1.4%$226/sqft |
Source: | ||
| 3/20/2023 | Listing removed | $350,000$229/sqft |
Source: | ||
Public tax history
| Year | Property taxes | Tax assessment |
|---|---|---|
| 2025 | $7,548 +5.2% | $173,600 |
| 2024 | $7,175 -1.6% | $173,600 |
| 2023 | $7,295 +2.8% | $173,600 |
Find assessor info on the county website
Neighborhood: Ashland
Nearby schools
GreatSchools rating
- 6/10Horace Mann Elementary SchoolGrades: K-5Distance: 1.5 mi
- 6/10Rosa International Middle SchoolGrades: 6-8Distance: 0.9 mi
- 5/10Cherry Hill High-West High SchoolGrades: 9-12Distance: 3.1 mi
Schools provided by the listing agent
- District: Cherry Hill Township Public Schools
Source: Bright MLS. This data may not be complete. We recommend contacting the local school district to confirm school assignments for this home.

Get pre-qualified for a loan
At Zillow Home Loans, we can pre-qualify you in as little as 5 minutes with no impact to your credit score.An equal housing lender. NMLS #10287.
Sell for more on Zillow
Get a free Zillow Showcase℠ listing and you could sell for .
$410,000
2% more+ $8,200
With Zillow Showcase(estimated)
$418,200
