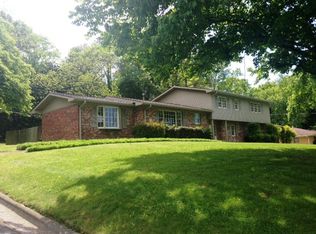Sold for $394,000 on 08/26/25
$394,000
100 N Tibbs Rd, Dalton, GA 30720
3beds
2baths
2,213sqft
Single Family Residence
Built in 1968
0.55 Acres Lot
$393,000 Zestimate®
$178/sqft
$1,921 Estimated rent
Home value
$393,000
$314,000 - $491,000
$1,921/mo
Zestimate® history
Loading...
Owner options
Explore your selling options
What's special
Stunning fully renovated, one level brick ranch home on a nice corner lot in the heart of Dalton, Ga. Discover modern living in this beautifully renovated brick ranch home in city west with a gorgeous mountain view! Enjoy the open floor plan with a large great room and den with fireplace. Brand new modern kitchen with new kitchen cabinetry with quartz countertops. Large island, new stainless steel appliances, undermount sink, gas 4 burner range and a large walk-in pantry. Dining area with bay window. 3 spacious bedrooms and 2 full baths. Large master suite with large ceiling fan and antique sliding door. Master bath has new marble floors, new soaking tub and a large walk-in closet. The serene back patio and level backyard provide the perfect outdoor retreat. Anderson windows.
Zillow last checked: 8 hours ago
Listing updated: August 25, 2025 at 01:08pm
Listed by:
Suzanne Hill,
Coldwell Banker Kinard Realty - Dalton
Bought with:
Angela Harden, 430579
Coldwell Banker Kinard Realty - Dalton
Source: Carpet Capital AOR,MLS#: 130373
Facts & features
Interior
Bedrooms & bathrooms
- Bedrooms: 3
- Bathrooms: 2
Primary bedroom
- Description: Laminate
- Level: First
Bedroom 2
- Description: Lamintae
- Level: First
Bedroom 3
- Level: First
Primary bathroom
- Description: Full/Main
- Features: Double Vanity, Garden Tub, Separate Shower
Bathroom 2
- Description: Full/Main
Living room
- Description: Laminate
- Level: First
Heating
- Central
Cooling
- Central Air
Appliances
- Included: Dishwasher, Built-In Gas Range
- Laundry: Laundry Room
Features
- Pantry(s)-Walk-in
- Flooring: Ceramic Tile, Laminate, Marble, Other-See Remarks
- Windows: Bay Window(s), Thermopane Windows
- Attic: Pull Down Stairs
- Has fireplace: Yes
- Fireplace features: Den
Interior area
- Total structure area: 2,213
- Total interior livable area: 2,213 sqft
- Finished area above ground: 0
- Finished area below ground: 0
Property
Parking
- Total spaces: 2
- Parking features: Attached Garage - 2 Cars
- Attached garage spaces: 2
- Has uncovered spaces: Yes
Features
- Levels: One
- Patio & porch: Patio
Lot
- Size: 0.55 Acres
- Features: Level-Mostly
Details
- Parcel number: 1222204031
Construction
Type & style
- Home type: SingleFamily
- Architectural style: Ranch,Traditional
- Property subtype: Single Family Residence
Materials
- Brick
- Foundation: Crawl Space/Masonry
- Roof: Architectural,Soffit Vent(s)
Condition
- Year built: 1968
Utilities & green energy
- Sewer: Public Sewer
- Water: Public
Community & neighborhood
Location
- Region: Dalton
- Subdivision: Loveman Hills
Other
Other facts
- Listing terms: Possession at Closing
Price history
| Date | Event | Price |
|---|---|---|
| 8/26/2025 | Sold | $394,000-0.1%$178/sqft |
Source: Public Record | ||
| 7/25/2025 | Pending sale | $394,500$178/sqft |
Source: | ||
| 7/5/2025 | Listed for sale | $394,500+3.8%$178/sqft |
Source: | ||
| 7/2/2025 | Listing removed | -- |
Source: Owner | ||
| 6/17/2025 | Price change | $379,900-0.8%$172/sqft |
Source: Owner | ||
Public tax history
| Year | Property taxes | Tax assessment |
|---|---|---|
| 2024 | $655 -41% | $97,742 +12.1% |
| 2023 | $1,110 +336.6% | $87,199 +59% |
| 2022 | $254 -12.2% | $54,826 |
Find assessor info on the county website
Neighborhood: 30720
Nearby schools
GreatSchools rating
- 6/10City Park SchoolGrades: PK-5Distance: 1.2 mi
- 4/10Dalton High SchoolGrades: 9-12Distance: 0.8 mi
Schools provided by the listing agent
- Elementary: Westwood
- Middle: Dalton Jr. High
- High: Dalton
Source: Carpet Capital AOR. This data may not be complete. We recommend contacting the local school district to confirm school assignments for this home.

Get pre-qualified for a loan
At Zillow Home Loans, we can pre-qualify you in as little as 5 minutes with no impact to your credit score.An equal housing lender. NMLS #10287.
Sell for more on Zillow
Get a free Zillow Showcase℠ listing and you could sell for .
$393,000
2% more+ $7,860
With Zillow Showcase(estimated)
$400,860