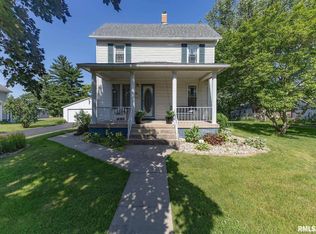Sold for $120,000
$120,000
100 N State St, Atkinson, IL 61235
3beds
1,806sqft
Single Family Residence, Residential
Built in 1907
0.47 Acres Lot
$169,900 Zestimate®
$66/sqft
$1,330 Estimated rent
Home value
$169,900
$150,000 - $190,000
$1,330/mo
Zestimate® history
Loading...
Owner options
Explore your selling options
What's special
This is a charming, all red brick turn of the century home built in the early 1900's. This house features three bedrooms and is situated on a corner lot, offering a spacious layout. Two cozy side porches provide inviting outdoor spaces to relax. The home has alley access to the 2 car detached garage with a new roof Sept 24, and provides for convenient parking. The large fenced yard is ideal for your outdoor activities, gardening or simply enjoying the fresh air. Inside the updated kitchen features newer appliances which are included, making it move in ready. Luxury vinyl panel flooring has been installed on main level. Main floor also includes a convenient laundry area and updated bath. Upstairs are 3 nice sized bedrooms and bath. This home boasts newer vinyl replacement windows throughout. The furn/ca is approx. 12 yrs, water heater 6 yrs, newer water service to the street, fence 5 yrs old and new steps on front porch. This home is a prefect blend of historic charm and your modern conveniences. This home is an "estate" and sellers are selling "AS-IS" with no repairs. Buyer inspections welcome for their knowledge only.
Zillow last checked: 8 hours ago
Listing updated: February 03, 2025 at 12:02pm
Listed by:
Luann Lavine luann.lavine@gmail.com,
RE/MAX Concepts Moline
Bought with:
Luann Lavine, 471.017179/B44317000
RE/MAX Concepts Moline
Source: RMLS Alliance,MLS#: QC4257004 Originating MLS: Quad City Area Realtor Association
Originating MLS: Quad City Area Realtor Association

Facts & features
Interior
Bedrooms & bathrooms
- Bedrooms: 3
- Bathrooms: 2
- Full bathrooms: 2
Bedroom 1
- Level: Upper
- Dimensions: 12ft 0in x 13ft 0in
Bedroom 2
- Level: Upper
- Dimensions: 11ft 0in x 10ft 0in
Bedroom 3
- Level: Upper
- Dimensions: 15ft 0in x 11ft 0in
Other
- Level: Main
- Dimensions: 15ft 0in x 11ft 0in
Kitchen
- Level: Main
- Dimensions: 13ft 0in x 11ft 0in
Laundry
- Level: Main
- Dimensions: 5ft 0in x 5ft 0in
Living room
- Level: Main
- Dimensions: 20ft 0in x 11ft 0in
Main level
- Area: 1032
Upper level
- Area: 774
Heating
- Forced Air
Cooling
- Central Air
Appliances
- Included: Dishwasher, Disposal, Microwave, Range, Refrigerator, Water Softener Owned, Electric Water Heater
Features
- Ceiling Fan(s), High Speed Internet
- Windows: Replacement Windows, Window Treatments, Blinds
- Basement: Full,Unfinished
Interior area
- Total structure area: 1,806
- Total interior livable area: 1,806 sqft
Property
Parking
- Total spaces: 2
- Parking features: Alley Access, Detached
- Garage spaces: 2
- Details: Number Of Garage Remotes: 1
Features
- Patio & porch: Deck, Patio, Porch
Lot
- Size: 0.47 Acres
- Dimensions: 151 x 136
- Features: Corner Lot, Level
Details
- Parcel number: 0934283004
Construction
Type & style
- Home type: SingleFamily
- Property subtype: Single Family Residence, Residential
Materials
- Frame, Brick
- Foundation: Brick/Mortar
- Roof: Shingle
Condition
- New construction: No
- Year built: 1907
Utilities & green energy
- Sewer: Public Sewer
- Water: Public
Community & neighborhood
Location
- Region: Atkinson
- Subdivision: None
Price history
| Date | Event | Price |
|---|---|---|
| 12/20/2024 | Sold | $120,000-7.6%$66/sqft |
Source: | ||
| 11/14/2024 | Pending sale | $129,900$72/sqft |
Source: | ||
| 10/1/2024 | Listed for sale | $129,900+69.8%$72/sqft |
Source: | ||
| 4/13/2016 | Sold | $76,500$42/sqft |
Source: | ||
Public tax history
| Year | Property taxes | Tax assessment |
|---|---|---|
| 2024 | $3,691 +28.5% | $46,805 +8.4% |
| 2023 | $2,873 +7.6% | $43,178 +8.6% |
| 2022 | $2,671 +6.6% | $39,758 +8% |
Find assessor info on the county website
Neighborhood: 61235
Nearby schools
GreatSchools rating
- 4/10Millikin Elementary SchoolGrades: K-5Distance: 7 mi
- 4/10Geneseo Middle SchoolGrades: 6-8Distance: 7.8 mi
- 9/10Geneseo High SchoolGrades: 9-12Distance: 8 mi
Schools provided by the listing agent
- Elementary: Geneseo Elem
- Middle: Geneseo
- High: Geneseo High School
Source: RMLS Alliance. This data may not be complete. We recommend contacting the local school district to confirm school assignments for this home.

Get pre-qualified for a loan
At Zillow Home Loans, we can pre-qualify you in as little as 5 minutes with no impact to your credit score.An equal housing lender. NMLS #10287.
