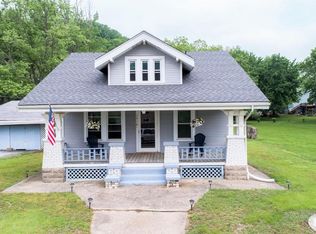Closed
Listing Provided by:
Karen Schoenthal 618-830-5370,
Re/Max Alliance,
Jill Schulz 618-550-9238,
RE/MAX Alliance
Bought with: Zdefault Office
$227,000
100 N Springfield St, Grafton, IL 62037
4beds
1,777sqft
Single Family Residence
Built in 1840
9,583.2 Square Feet Lot
$236,400 Zestimate®
$128/sqft
$1,783 Estimated rent
Home value
$236,400
Estimated sales range
Not available
$1,783/mo
Zestimate® history
Loading...
Owner options
Explore your selling options
What's special
Don't miss this truly one of a kind home! "The Stone Cottage" was one of the first buildings in Grafton. Currently an Airbnb, this home would be great investment property, vacation get-away or full-time residence. The front porch is an excellent vantage point to enjoy the views of the river. As you step inside you'll love the bright interior with lots of natural light and LVP flooring. The eat-in kitchen was remodeled in 2019 with new cabinets, stainless appliances, tiled backsplash and butcher block countertops. At the back of the house is a large 4 seasons room perfect for entertaining and relaxing. There are also 2 bedrooms, full bath and laundry area on the main level. The upper level features 2 additional bedrooms and another full bath. Head outside to a deck with built-in bench and a firepit. Almost all furnishings and decor stay making it ready to move in or start renting. Adjacent lots are city owned and can't be built on. Pavilion and park are across the street.
Zillow last checked: 8 hours ago
Listing updated: April 28, 2025 at 05:45pm
Listing Provided by:
Karen Schoenthal 618-830-5370,
Re/Max Alliance,
Jill Schulz 618-550-9238,
RE/MAX Alliance
Bought with:
Default Zmember
Zdefault Office
Source: MARIS,MLS#: 24062972 Originating MLS: Southwestern Illinois Board of REALTORS
Originating MLS: Southwestern Illinois Board of REALTORS
Facts & features
Interior
Bedrooms & bathrooms
- Bedrooms: 4
- Bathrooms: 2
- Full bathrooms: 2
- Main level bathrooms: 1
- Main level bedrooms: 2
Primary bedroom
- Features: Floor Covering: Luxury Vinyl Plank
- Level: Main
- Area: 182
- Dimensions: 14x13
Bedroom
- Features: Floor Covering: Luxury Vinyl Plank
- Level: Main
- Area: 182
- Dimensions: 14x13
Bedroom
- Features: Floor Covering: Other
- Level: Upper
- Area: 256
- Dimensions: 16x16
Bedroom
- Features: Floor Covering: Other
- Level: Upper
- Area: 182
- Dimensions: 14x13
Bathroom
- Features: Floor Covering: Luxury Vinyl Plank
- Level: Main
- Area: 49
- Dimensions: 7x7
Bathroom
- Features: Floor Covering: Ceramic Tile
- Level: Upper
- Area: 49
- Dimensions: 7x7
Family room
- Features: Floor Covering: Other
- Level: Main
- Area: 432
- Dimensions: 36x12
Kitchen
- Features: Floor Covering: Luxury Vinyl Plank
- Level: Main
- Area: 182
- Dimensions: 14x13
Living room
- Features: Floor Covering: Luxury Vinyl Plank
- Level: Main
- Area: 168
- Dimensions: 14x12
Heating
- Forced Air, Natural Gas
Cooling
- Central Air, Electric
Appliances
- Included: Dishwasher, Dryer, Microwave, Gas Range, Gas Oven, Refrigerator, Stainless Steel Appliance(s), Washer, Gas Water Heater
- Laundry: Main Level
Features
- Kitchen/Dining Room Combo, Eat-in Kitchen, Entrance Foyer
- Basement: Full
- Has fireplace: No
Interior area
- Total structure area: 1,777
- Total interior livable area: 1,777 sqft
- Finished area above ground: 1,777
- Finished area below ground: 0
Property
Parking
- Parking features: Off Street
Features
- Levels: One and One Half
- Patio & porch: Covered, Glass Enclosed, Porch
- Has view: Yes
Lot
- Size: 9,583 sqft
- Dimensions: 100 x 100
- Features: Level, Views
Details
- Parcel number: 0835000900
- Special conditions: Standard
Construction
Type & style
- Home type: SingleFamily
- Architectural style: Historic,Other
- Property subtype: Single Family Residence
Materials
- Brick
Condition
- Year built: 1840
Utilities & green energy
- Sewer: Public Sewer
- Water: Public
Community & neighborhood
Location
- Region: Grafton
- Subdivision: None
Other
Other facts
- Listing terms: Cash,Conventional,FHA,VA Loan
- Ownership: Private
- Road surface type: Asphalt
Price history
| Date | Event | Price |
|---|---|---|
| 1/13/2025 | Sold | $227,000-1.3%$128/sqft |
Source: | ||
| 11/19/2024 | Pending sale | $229,900$129/sqft |
Source: | ||
| 10/5/2024 | Listed for sale | $229,900-4.2%$129/sqft |
Source: | ||
| 9/4/2024 | Listing removed | -- |
Source: Owner Report a problem | ||
| 7/26/2024 | Listed for sale | $239,900+17%$135/sqft |
Source: Owner Report a problem | ||
Public tax history
| Year | Property taxes | Tax assessment |
|---|---|---|
| 2024 | -- | $60,600 +8% |
| 2023 | $3,472 -1% | $56,115 +4% |
| 2022 | $3,508 +370.7% | $53,960 +237.7% |
Find assessor info on the county website
Neighborhood: 62037
Nearby schools
GreatSchools rating
- 3/10Grafton Elementary SchoolGrades: PK-4Distance: 1.9 mi
- 8/10Illini Middle SchoolGrades: 5-7Distance: 11.6 mi
- 5/10Jersey Community High SchoolGrades: 8-12Distance: 12.6 mi
Schools provided by the listing agent
- Elementary: Jersey Dist 100
- Middle: Jersey Dist 100
- High: Jerseyville
Source: MARIS. This data may not be complete. We recommend contacting the local school district to confirm school assignments for this home.
Get pre-qualified for a loan
At Zillow Home Loans, we can pre-qualify you in as little as 5 minutes with no impact to your credit score.An equal housing lender. NMLS #10287.
