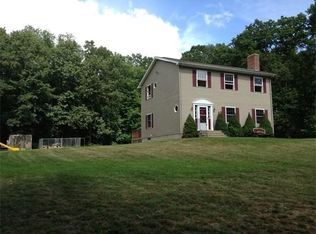This 4 BR colonial features a flexible floor plan with lots of natural light- Great room with fireplace and remote control blinds, kit open to breakfast area, office, liv rm , formal din and 1/2 bath first floor.2nd floor has 4 Brs, full bath and master bath w/shower, pull down attic stairs. The expansive backyard offers an entertaining oasis with inground salt water heated pool. The separate Pool house heated by propane gas is set up with a kit, liv rm, bath with shower with a 2 car garage under. Plenty of storage , Main house has a walk out basement and 2 car garage under. Sprinkler system in side yard and pool area.. Newer flooring in Kit, 1/2 bath , newer carpet. This is a must see property, great house for entertaining! Easy commute to 190.
This property is off market, which means it's not currently listed for sale or rent on Zillow. This may be different from what's available on other websites or public sources.

