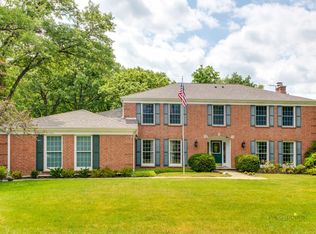Closed
$900,000
100 N Ridge Rd, Lake Forest, IL 60045
4beds
--sqft
Single Family Residence
Built in 1978
1.22 Acres Lot
$1,272,100 Zestimate®
$--/sqft
$6,830 Estimated rent
Home value
$1,272,100
$1.12M - $1.46M
$6,830/mo
Zestimate® history
Loading...
Owner options
Explore your selling options
What's special
Welcome to 100 N. Ridge Road. This beautiful and meticulously maintained brick home checks all the boxes for modern living and is located on a massive and private lot. The spacious first floor offers endless possibilities for customizing your living space. Enter the home into the gracious foyer with the formal staircase, large coat closet, and powder room. The formal living room, dining room, and office/sitting room provide plenty of space for entertaining guests and spreading out. The large family room with a vaulted ceiling, exposed wood beams, bar, and wood-burning fireplace is the perfect place to relax on a cozy fall night. The bright and charming kitchen offers views of the backyard and has room to enjoy casual family dining. Beyond the kitchen, you'll find a large laundry/mud room which offers all the storage you could need, and where you enter the home from the attached 3-car garage. Upstairs you will find four generously sized bedrooms and three full bathrooms, with plenty of closet space. The primary suite includes a walk-in closet and an on-suite bathroom that has been recently updated. The basement can be easily finished for additional living space. The back patio offers a perfect spot for outdoor enjoyment and the massive yard provides endless opportunities. Brand-new shake roof in 2023.
Zillow last checked: 8 hours ago
Listing updated: May 01, 2025 at 09:40am
Listing courtesy of:
Lauren Weiss 847-763-0200,
@properties Christie's International Real Estate
Bought with:
Lisa Trace
@properties Christie's International Real Estate
Source: MRED as distributed by MLS GRID,MLS#: 12160250
Facts & features
Interior
Bedrooms & bathrooms
- Bedrooms: 4
- Bathrooms: 4
- Full bathrooms: 3
- 1/2 bathrooms: 1
Primary bedroom
- Features: Flooring (Carpet), Bathroom (Full)
- Level: Second
- Area: 308 Square Feet
- Dimensions: 14X22
Bedroom 2
- Features: Flooring (Carpet)
- Level: Second
- Area: 216 Square Feet
- Dimensions: 18X12
Bedroom 3
- Features: Flooring (Carpet)
- Level: Second
- Area: 182 Square Feet
- Dimensions: 13X14
Bedroom 4
- Features: Flooring (Carpet)
- Level: Second
- Area: 156 Square Feet
- Dimensions: 13X12
Breakfast room
- Features: Flooring (Hardwood)
- Level: Main
- Area: 154 Square Feet
- Dimensions: 11X14
Dining room
- Features: Flooring (Hardwood)
- Level: Main
- Area: 182 Square Feet
- Dimensions: 13X14
Family room
- Features: Flooring (Hardwood)
- Level: Main
- Area: 368 Square Feet
- Dimensions: 16X23
Kitchen
- Features: Kitchen (Eating Area-Table Space), Flooring (Hardwood)
- Level: Main
- Area: 182 Square Feet
- Dimensions: 14X13
Laundry
- Features: Flooring (Hardwood)
- Level: Main
- Area: 210 Square Feet
- Dimensions: 15X14
Living room
- Features: Flooring (Hardwood)
- Level: Main
- Area: 280 Square Feet
- Dimensions: 14X20
Office
- Features: Flooring (Hardwood)
- Level: Main
- Area: 154 Square Feet
- Dimensions: 14X11
Heating
- Forced Air
Cooling
- Central Air
Appliances
- Included: Range, Dishwasher, Refrigerator, Disposal
- Laundry: Main Level, Gas Dryer Hookup
Features
- Cathedral Ceiling(s), Dry Bar, Walk-In Closet(s), Beamed Ceilings
- Flooring: Hardwood, Carpet
- Windows: Skylight(s)
- Basement: Unfinished,Full
- Attic: Unfinished
- Number of fireplaces: 1
- Fireplace features: Wood Burning, Family Room
Interior area
- Total structure area: 0
Property
Parking
- Total spaces: 3
- Parking features: Asphalt, Garage Door Opener, Garage Owned, Attached, Garage
- Attached garage spaces: 3
- Has uncovered spaces: Yes
Accessibility
- Accessibility features: No Disability Access
Features
- Stories: 2
- Fencing: Fenced
Lot
- Size: 1.22 Acres
- Dimensions: 396 X 134
Details
- Additional structures: None
- Parcel number: 12323080110000
- Special conditions: None
Construction
Type & style
- Home type: SingleFamily
- Property subtype: Single Family Residence
Materials
- Brick
- Foundation: Concrete Perimeter
- Roof: Shake
Condition
- New construction: No
- Year built: 1978
Utilities & green energy
- Sewer: Public Sewer
- Water: Lake Michigan
Community & neighborhood
Community
- Community features: Curbs, Street Lights, Street Paved
Location
- Region: Lake Forest
Other
Other facts
- Listing terms: Conventional
- Ownership: Fee Simple
Price history
| Date | Event | Price |
|---|---|---|
| 11/4/2024 | Sold | $900,000+0.1% |
Source: | ||
| 10/31/2024 | Pending sale | $899,000 |
Source: | ||
| 9/15/2024 | Contingent | $899,000 |
Source: | ||
| 9/12/2024 | Listed for sale | $899,000 |
Source: | ||
Public tax history
| Year | Property taxes | Tax assessment |
|---|---|---|
| 2023 | $16,915 +4.4% | $329,283 +19.3% |
| 2022 | $16,199 +3% | $275,948 +0.9% |
| 2021 | $15,733 +2.2% | $273,432 +0.3% |
Find assessor info on the county website
Neighborhood: 60045
Nearby schools
GreatSchools rating
- 8/10Deer Path Middle School EastGrades: 5-6Distance: 0.9 mi
- 9/10Deer Path Middle School WestGrades: 7-8Distance: 0.8 mi
- 10/10Lake Forest High SchoolGrades: 9-12Distance: 2 mi
Schools provided by the listing agent
- Elementary: Everett Elementary School
- Middle: Deer Path Middle School
- High: Lake Forest High School
- District: 67
Source: MRED as distributed by MLS GRID. This data may not be complete. We recommend contacting the local school district to confirm school assignments for this home.
Get a cash offer in 3 minutes
Find out how much your home could sell for in as little as 3 minutes with a no-obligation cash offer.
Estimated market value$1,272,100
Get a cash offer in 3 minutes
Find out how much your home could sell for in as little as 3 minutes with a no-obligation cash offer.
Estimated market value
$1,272,100
