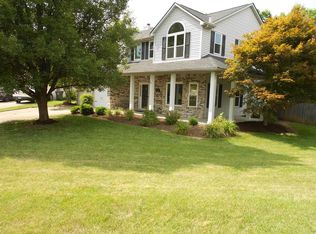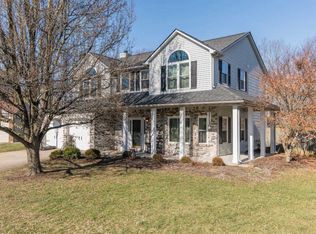NEW PRICE: This 2 story home features, entry foyer, eat in kitchen with lots of cabinet space, peninsula bar, and breakfast area, den with book shelves and fireplace with ventless gas logs, formal living and dining rooms and powder room on the first floor. The second floor features, 3 guest bedrooms, full bath, laundry and master bedroom with vaulted ceiling, sky light and bath with double vanity. The spacious yard has privacy wood fence, landscaped coy pond, storage shed and access gate. Don't miss out on this very well maintained home.
This property is off market, which means it's not currently listed for sale or rent on Zillow. This may be different from what's available on other websites or public sources.


