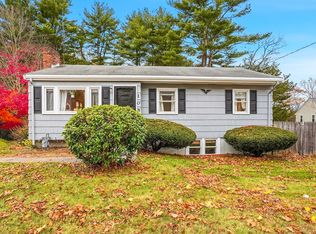Sold for $530,000
$530,000
100 N Main St, Bellingham, MA 02019
2beds
1,667sqft
Single Family Residence
Built in 1979
0.63 Acres Lot
$533,700 Zestimate®
$318/sqft
$2,549 Estimated rent
Home value
$533,700
$496,000 - $576,000
$2,549/mo
Zestimate® history
Loading...
Owner options
Explore your selling options
What's special
Well-maintained 2-3 bedroom! This long-time family home offers the perfect blend of comfort, convenience, and tons of potential! The main living area boasts: a sun-filled living room with direct access to the back deck- ideal for relaxing and entertaining, an open kitchen/dining area, a master bedroom with large master bath, an additional bedroom and main bath. The lower-level features 2 partially finished rooms for future expansion, laundry and plenty of storage. The peaceful level backyard offers flowering trees and perennials, plenty of space for outdoor activities, a fenced garden area, impressive chicken coop & lg shed. With off- street pkg for up to 8 cars, plenty of room for guests or multi-vehicle households. Roof 2011, Deck 2021, Oil tank, 2023, Furnace 2002, W/D 2022, Hot Wtr Heater 2022, Generator 2020, Solar Panels 2024, Reverse Osmosis Water Filt. Sys 2020, newer vinyl windows, 3-BR septic. Near 495, Train to Boston, shops, more! Offer deadline Monday, 4/28, 12 noon.
Zillow last checked: 8 hours ago
Listing updated: June 18, 2025 at 12:26pm
Listed by:
Nancy Lesperance 774-573-7513,
Berkshire Hathaway HomeServices Commonwealth Real Estate 508-528-7777
Bought with:
Debora DeBonis
Cameron Real Estate Group
Source: MLS PIN,MLS#: 73363796
Facts & features
Interior
Bedrooms & bathrooms
- Bedrooms: 2
- Bathrooms: 2
- Full bathrooms: 2
Primary bedroom
- Features: Bathroom - Full, Ceiling Fan(s), Walk-In Closet(s), Flooring - Hardwood
- Level: First
- Area: 182
- Dimensions: 14 x 13
Bedroom 2
- Features: Ceiling Fan(s), Flooring - Wall to Wall Carpet
- Level: First
- Area: 156
- Dimensions: 13 x 12
Bathroom 1
- Features: Bathroom - Full, Bathroom - Double Vanity/Sink, Bathroom - With Tub & Shower, Flooring - Stone/Ceramic Tile, Wainscoting
- Level: First
- Area: 66
- Dimensions: 6 x 11
Bathroom 2
- Features: Bathroom - Full, Bathroom - With Tub & Shower, Closet - Linen, Flooring - Stone/Ceramic Tile, Jacuzzi / Whirlpool Soaking Tub
- Level: First
- Area: 84
- Dimensions: 12 x 7
Dining room
- Features: Ceiling Fan(s), Flooring - Hardwood
- Level: First
- Area: 110
- Dimensions: 10 x 11
Family room
- Features: Ceiling Fan(s), Beamed Ceilings, Flooring - Hardwood, Deck - Exterior, Exterior Access, Recessed Lighting
- Level: First
- Area: 221
- Dimensions: 13 x 17
Kitchen
- Features: Flooring - Hardwood, Pantry, Exterior Access
- Level: First
- Area: 140
- Dimensions: 10 x 14
Heating
- Forced Air, Oil
Cooling
- Central Air
Appliances
- Included: Electric Water Heater, Water Heater, Range, Dishwasher, Disposal, Microwave, Refrigerator, Washer, Dryer, Water Treatment
- Laundry: In Basement
Features
- Play Room, Bonus Room
- Flooring: Tile, Carpet, Hardwood
- Doors: Insulated Doors, Storm Door(s)
- Windows: Insulated Windows
- Basement: Full,Partially Finished
- Number of fireplaces: 1
- Fireplace features: Family Room
Interior area
- Total structure area: 1,667
- Total interior livable area: 1,667 sqft
- Finished area above ground: 1,212
- Finished area below ground: 455
Property
Parking
- Total spaces: 8
- Parking features: Off Street, Paved
- Uncovered spaces: 8
Features
- Patio & porch: Porch, Deck
- Exterior features: Porch, Deck, Storage, Garden
Lot
- Size: 0.63 Acres
- Features: Level
Details
- Parcel number: M:0035 B:002A L:0000,4382
- Zoning: R1
Construction
Type & style
- Home type: SingleFamily
- Architectural style: Split Entry
- Property subtype: Single Family Residence
Materials
- Frame
- Foundation: Concrete Perimeter
- Roof: Shingle
Condition
- Year built: 1979
Utilities & green energy
- Electric: Generator, Generator Connection
- Sewer: Private Sewer
- Water: Public
- Utilities for property: for Electric Range, for Electric Oven, Generator Connection
Community & neighborhood
Community
- Community features: Public Transportation, Shopping, Golf, Medical Facility, Bike Path, Conservation Area, Highway Access, House of Worship, Public School, T-Station
Location
- Region: Bellingham
Other
Other facts
- Listing terms: Seller W/Participate
Price history
| Date | Event | Price |
|---|---|---|
| 6/18/2025 | Sold | $530,000+6.5%$318/sqft |
Source: MLS PIN #73363796 Report a problem | ||
| 4/30/2025 | Contingent | $497,500$298/sqft |
Source: MLS PIN #73363796 Report a problem | ||
| 4/23/2025 | Listed for sale | $497,500$298/sqft |
Source: MLS PIN #73363796 Report a problem | ||
Public tax history
| Year | Property taxes | Tax assessment |
|---|---|---|
| 2025 | $5,027 +4.5% | $400,200 +6.9% |
| 2024 | $4,812 +3.8% | $374,200 +5.3% |
| 2023 | $4,638 +1.9% | $355,400 +9.9% |
Find assessor info on the county website
Neighborhood: 02019
Nearby schools
GreatSchools rating
- 5/10Bellingham Memorial Middle SchoolGrades: 4-7Distance: 1.6 mi
- 4/10Bellingham High SchoolGrades: 8-12Distance: 1.6 mi
- 5/10Stall Brook Elementary SchoolGrades: K-3Distance: 1.9 mi
Get a cash offer in 3 minutes
Find out how much your home could sell for in as little as 3 minutes with a no-obligation cash offer.
Estimated market value$533,700
Get a cash offer in 3 minutes
Find out how much your home could sell for in as little as 3 minutes with a no-obligation cash offer.
Estimated market value
$533,700
