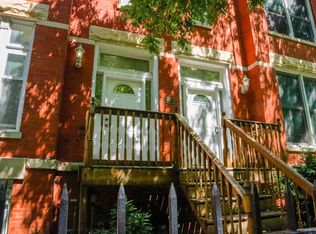Welcome to this rarely available sunny corner unit on the 7th floor of a secure, full-amenity building located in the heart of Chicago's Illinois Medical District and steps from United Center, West Loop, and Fulton Market.
This beautifully updated 2 bed / 2 bath condo offers:
Stunning skyline views through floor-to-ceiling windows
A private balcony perfect for relaxing or entertaining
Hardwood floors throughout with radiant heated flooring in key areas
Modern kitchen with 42" cabinets, granite countertops & stainless steel appliances
Spacious bedrooms with generous closets, including a walk-in closet in the primary suite
Two full baths one with a double vanity and soaking tub
Full-size in-unit washer & dryer
Gas fireplace for cozy evenings
Central heat & A/C
Building Amenities Include:
Secure entry with door staff
Fitness center
Large storage room (2nd floor)
Bike room (garage level)
Elevator access
1 assigned garage parking space included
Included in Monthly Rent:
Water, Gas, Heat, Central Air, Google Fiber Internet, Trash Removal, Gym Access, 1 Garage Parking Spot
Prime Location:
Near the Pink, Green, and Blue CTA Lines, I-290/I-90/94, Rush University, UI Health, Goose Island Brewery, and Randolph Street's Restaurant Row. Close to the upcoming "1901 Project", a $7B mixed-use development with entertainment, green space, and more.
18 MO lease preferred.
- Water, Gas, Heat, Central Air, Google Fiber Internet, Trash Removal, Gym Access, 1 Garage Parking Spot all included in rent
- 18 mo lease preferred - this will allow for end of lease to fall at beginning of peak rental season at end of lease term.
- $350 one time building move-in fee + $575 move-in fee required
Apartment for rent
$3,150/mo
100 N Hermitage Ave UNIT 708, Chicago, IL 60612
2beds
1,320sqft
Price may not include required fees and charges.
Apartment
Available Fri Aug 1 2025
Cats, dogs OK
Central air
In unit laundry
Attached garage parking
Forced air
What's special
Gas fireplacePrivate balconyFloor-to-ceiling windowsSpacious bedroomsModern kitchenGranite countertopsHardwood floors
- 3 days
- on Zillow |
- -- |
- -- |
Travel times
Start saving for your dream home
Consider a first-time homebuyer savings account designed to grow your down payment with up to a 6% match & 4.15% APY.
Facts & features
Interior
Bedrooms & bathrooms
- Bedrooms: 2
- Bathrooms: 2
- Full bathrooms: 2
Heating
- Forced Air
Cooling
- Central Air
Appliances
- Included: Dishwasher, Dryer, Freezer, Microwave, Oven, Refrigerator, Washer
- Laundry: In Unit
Features
- Elevator, Walk In Closet
- Flooring: Hardwood, Tile
Interior area
- Total interior livable area: 1,320 sqft
Property
Parking
- Parking features: Attached
- Has attached garage: Yes
- Details: Contact manager
Features
- Exterior features: Assigned indoor parking spot, Bicycle storage, Heating system: Forced Air, Walk In Closet
Details
- Parcel number: 17074230204073
Construction
Type & style
- Home type: Apartment
- Property subtype: Apartment
Building
Management
- Pets allowed: Yes
Community & HOA
Community
- Features: Fitness Center
HOA
- Amenities included: Fitness Center
Location
- Region: Chicago
Financial & listing details
- Lease term: 1 Year
Price history
| Date | Event | Price |
|---|---|---|
| 7/1/2025 | Listed for rent | $3,150$2/sqft |
Source: Zillow Rentals | ||
| 9/6/2006 | Sold | $288,500$219/sqft |
Source: Public Record | ||
Neighborhood: West Town
There are 3 available units in this apartment building
![[object Object]](https://photos.zillowstatic.com/fp/8d55082da3c7421a6b2cbf6b27af0bd9-p_i.jpg)
