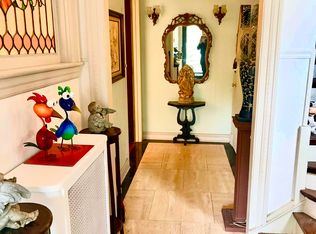Fantastic opportunity to Live in a large corner 2BD 2 Bth in United Center Park just steps away from Randolph Street's Restaurant Row and Fulton Market. This unit features large rooms and spacious closets, full size in- unit washer and dryer, balcony, large bedrooms and closets and heated wood floors. Spacious storage room. Workout room too! In unit washier & dryer, central AC & central heat, 1 indoor parking space included.
One years lease required, two years preferred. Requires stable income and 750+ credit score. No pets preferred or owner charges pets deposit to cover cleaning/damages. Owner charges half month rent as non-refundable move in fee instead of security deposit. Association charges $350 move in/move out fee.
Apartment for rent
Accepts Zillow applications
$2,700/mo
100 N Hermitage Ave UNIT 409, Chicago, IL 60612
2beds
1,318sqft
Price may not include required fees and charges.
Apartment
Available now
No pets
Central air
In unit laundry
Attached garage parking
-- Heating
Travel times
Facts & features
Interior
Bedrooms & bathrooms
- Bedrooms: 2
- Bathrooms: 2
- Full bathrooms: 2
Cooling
- Central Air
Appliances
- Included: Dryer, Washer
- Laundry: In Unit
Features
- Flooring: Hardwood
Interior area
- Total interior livable area: 1,318 sqft
Property
Parking
- Parking features: Attached, Parking Lot
- Has attached garage: Yes
- Details: Contact manager
Details
- Parcel number: 17074230204026
Construction
Type & style
- Home type: Apartment
- Property subtype: Apartment
Building
Management
- Pets allowed: No
Community & HOA
Location
- Region: Chicago
Financial & listing details
- Lease term: 1 Year
Price history
| Date | Event | Price |
|---|---|---|
| 6/26/2025 | Price change | $2,700-3.6%$2/sqft |
Source: Zillow Rentals | ||
| 6/24/2025 | Listed for rent | $2,800+16.7%$2/sqft |
Source: Zillow Rentals | ||
| 6/24/2025 | Listing removed | $325,000$247/sqft |
Source: | ||
| 5/21/2025 | Listed for sale | $325,000$247/sqft |
Source: | ||
| 5/19/2025 | Listing removed | $325,000$247/sqft |
Source: | ||
Neighborhood: West Town
There are 3 available units in this apartment building
![[object Object]](https://photos.zillowstatic.com/fp/8d55082da3c7421a6b2cbf6b27af0bd9-p_i.jpg)
