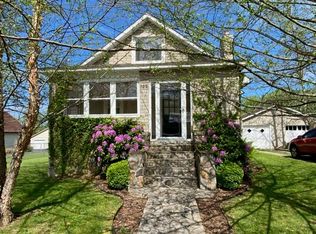Sold for $282,000
$282,000
100 N Forrest Rd, Beckley, WV 25801
4beds
1,950sqft
Residential
Built in 1969
0.26 Acres Lot
$390,600 Zestimate®
$145/sqft
$1,705 Estimated rent
Home value
$390,600
Estimated sales range
Not available
$1,705/mo
Zestimate® history
Loading...
Owner options
Explore your selling options
What's special
Back on the market due to no fault of the home. Seller has an inspection available to buyer Beautiful home located in desirable location. Close to shopping, dining, and hospitals. This gem boasts 4 bedroom and 3 full baths, 2 master suites, Large windows throughout allowing plentiful natural light. The spacious open kitchen and dining area leads outside to a large deck. On the lower level you will find an office space and large walk in pantry, as well as a laundry room with storge. Large workshop attached. Yard is fenced and has a circular driveway.
Zillow last checked: 8 hours ago
Listing updated: July 22, 2025 at 01:51pm
Listed by:
Kary England 304-573-8752,
RazBerry & Associates Real Estate Company, Inc.
Bought with:
Ashley Staples, WV0029225
ARMES REAL ESTATE & LAND COMPANY INC.
Source: Beckley BOR,MLS#: 90521
Facts & features
Interior
Bedrooms & bathrooms
- Bedrooms: 4
- Bathrooms: 3
- Full bathrooms: 3
Bedroom 1
- Area: 192
- Dimensions: 16 x 12
Bedroom 2
- Area: 130
- Dimensions: 10 x 13
Bedroom 3
- Area: 130
- Dimensions: 10 x 13
Bedroom 4
- Area: 117
- Dimensions: 13 x 9
Dining room
- Area: 135
- Dimensions: 15 x 9
Kitchen
- Area: 180
- Dimensions: 12 x 15
Living room
- Area: 150
- Dimensions: 10 x 15
Heating
- Natural Gas
Cooling
- Air Conditioning
Appliances
- Laundry: Washer/Dryer Connection
Features
- 1st Floor Bedroom, 1st Floor Bathroom, Tile Baths, Vaulted Ceiling(s), Beams, Crown Molding
- Windows: Skylight(s)
Interior area
- Total structure area: 1,950
- Total interior livable area: 1,950 sqft
- Finished area above ground: 1,500
- Finished area below ground: 450
Property
Parking
- Parking features: Asphalt, Circular Driveway
- Has uncovered spaces: Yes
Features
- Patio & porch: Deck, Covered
- Exterior features: Garden
- Fencing: Fenced
Lot
- Size: 0.26 Acres
- Dimensions: 0.26
- Features: Landscaped
Details
- Parcel number: 4101061001800000
Construction
Type & style
- Home type: SingleFamily
- Architectural style: Bungalow
- Property subtype: Residential
Materials
- Stone, Vinyl Siding, Drywall
Condition
- Year built: 1969
Community & neighborhood
Location
- Region: Beckley
- Subdivision: Maxwell Hill
Price history
| Date | Event | Price |
|---|---|---|
| 7/18/2025 | Sold | $282,000-2.8%$145/sqft |
Source: | ||
| 4/30/2025 | Contingent | $290,000$149/sqft |
Source: | ||
| 4/24/2025 | Listed for sale | $290,000-4.9%$149/sqft |
Source: | ||
| 4/7/2025 | Contingent | $305,000$156/sqft |
Source: | ||
| 4/5/2025 | Price change | $305,000-2.9%$156/sqft |
Source: | ||
Public tax history
| Year | Property taxes | Tax assessment |
|---|---|---|
| 2025 | $1,402 +10.3% | $96,180 +119.3% |
| 2024 | $1,271 +8.6% | $43,860 +8.8% |
| 2023 | $1,170 +19.1% | $40,320 +19.1% |
Find assessor info on the county website
Neighborhood: 25801
Nearby schools
GreatSchools rating
- 7/10Maxwell Hill Elementary SchoolGrades: PK-5Distance: 0.2 mi
- 4/10Beckley-Stratton Middle SchoolGrades: 6-8Distance: 2.8 mi
- 5/10Woodrow Wilson High SchoolGrades: 9-12Distance: 1.7 mi
Schools provided by the listing agent
- Elementary: Maxwell Hill
- Middle: Beckley Stratton
- High: Woodrow Wilson
Source: Beckley BOR. This data may not be complete. We recommend contacting the local school district to confirm school assignments for this home.

Get pre-qualified for a loan
At Zillow Home Loans, we can pre-qualify you in as little as 5 minutes with no impact to your credit score.An equal housing lender. NMLS #10287.
