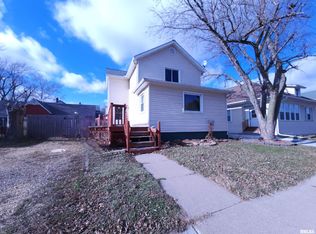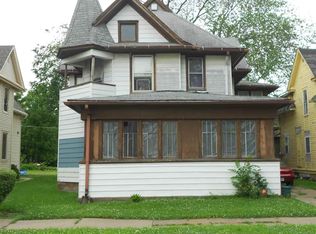Great opportunity! Master bedroom is on the main floor and has a newer master bath. Formal dining room. Nice large living room. Two bedrooms and a full bath are upstairs. Energy efficient furnace. New roof in 2012 and new water heater in 2013. Detached one car garage, corner lot with fenced yard. 24 hour notice required, currently being rented at $750/month
This property is off market, which means it's not currently listed for sale or rent on Zillow. This may be different from what's available on other websites or public sources.


