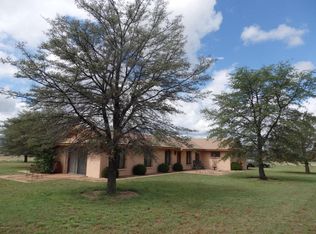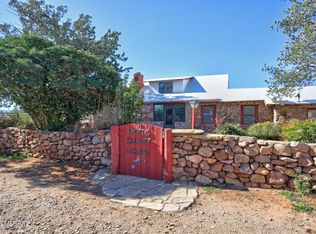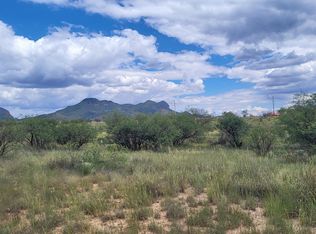Expertly built by regional builder Paul Finley, this uncommon STRAWBALE has many, many features & surprises. Sharing its northern boundary w/historic ROSE TREE RANCH, local color & ranch ambiance are guaranteed as are breathtaking panoramic views of the Mustangs, Whetstones, Huachucas, Canelos & other surrounding features. The level of privacy & regional flavor here warms the heart. 2,318sf living space includes 2Be & 2.5Ba, a small upstairs Study (w half Bath) & a small TV/reading room. Additionally, there is a 30'x50' metal building w/110V power for projects & hobbies. 1,285sf of covered porches wrap the home, providing ideal year-round outdoor living & stunning views. The property is fully fenced. See attached Seller FACT SHEETS for deep insight into all that this property has to offer.
This property is off market, which means it's not currently listed for sale or rent on Zillow. This may be different from what's available on other websites or public sources.



