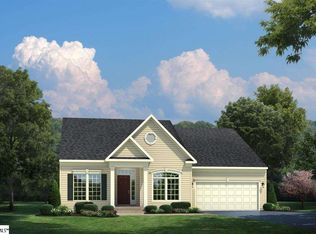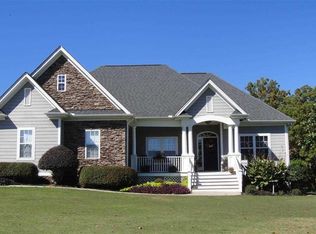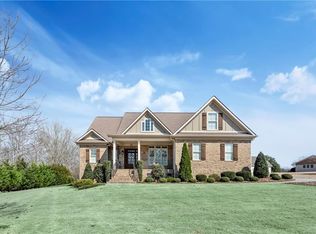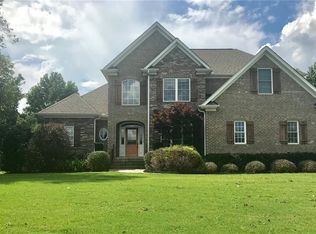Sold for $445,000 on 01/27/23
$445,000
100 Muscadine Ln, Piedmont, SC 29673
3beds
2,824sqft
Single Family Residence
Built in ----
1 Acres Lot
$497,100 Zestimate®
$158/sqft
$2,883 Estimated rent
Home value
$497,100
$462,000 - $537,000
$2,883/mo
Zestimate® history
Loading...
Owner options
Explore your selling options
What's special
Imagine spending your evenings on this large rocking chair front porch on this solid built updated one level brick home. Located on a one acre lot in Wren School District. Beautifully landscaped and especially in the spring and summer when all the gorgeous plants bloom out. As you enter the front door, you will be welcomed by the spacious open and flowing floor plan which is extremely well laid out for entertaining. The floor plan consist of a large great room, dining room, kitchen with island and breakfast area. Nice walk in laundry and updated mudroom with cabinets and sink. You have 3 bedrooms and 2.5 baths with an additional private room and full bath. This room has so many possibilities for its use. You will absolutely love the living space, but this home also creates an inviting atmosphere to enjoy the outdoors. Adjacent to the dining area you will find a wonderful sunroom opening to a covered porch overlooking a 14x28 salt water pool with wrought iron fencing. The pool has a tanning ledge, 2 deck jets and underwater LED lights. These are perfect areas for morning coffee and relaxation or afternoon gatherings. Words don’t describe the beauty of these areas until you see them. Large 2 car attached garage. Having all bedrooms and living spaces on one level is hard to find especially in the perfect location. This property and location is second to none! Call us today for your personal tour.
Zillow last checked: 8 hours ago
Listing updated: October 03, 2024 at 01:05pm
Listed by:
Jan Rogers 864-630-9356,
Jan Rogers Partners R.E.
Bought with:
Daniel Bracken, 3829
Bracken Real Estate
Source: WUMLS,MLS#: 20257249 Originating MLS: Western Upstate Association of Realtors
Originating MLS: Western Upstate Association of Realtors
Facts & features
Interior
Bedrooms & bathrooms
- Bedrooms: 3
- Bathrooms: 4
- Full bathrooms: 3
- 1/2 bathrooms: 1
- Main level bathrooms: 3
- Main level bedrooms: 3
Bedroom 2
- Level: Main
- Dimensions: 12x10
Bedroom 3
- Level: Main
- Dimensions: 13x11
Primary bathroom
- Level: Main
- Dimensions: 17x14
Breakfast room nook
- Level: Main
- Dimensions: 13x15
Dining room
- Level: Main
- Dimensions: 12x10
Great room
- Level: Main
- Dimensions: 25x20
Kitchen
- Level: Main
- Dimensions: 15x13
Laundry
- Level: Main
- Dimensions: 8x6
Sunroom
- Level: Main
- Dimensions: 22x13
Heating
- Natural Gas
Cooling
- Central Air, Forced Air
Appliances
- Included: Dishwasher, Electric Oven, Electric Range, Microwave, Refrigerator
- Laundry: Sink
Features
- Ceiling Fan(s), Dual Sinks, Bath in Primary Bedroom, Main Level Primary, Pull Down Attic Stairs, Shower Only, Cable TV, Walk-In Closet(s), Window Treatments
- Windows: Blinds, Vinyl
- Basement: None
Interior area
- Total interior livable area: 2,824 sqft
- Finished area above ground: 0
- Finished area below ground: 0
Property
Parking
- Total spaces: 2
- Parking features: Attached, Garage, Driveway, Garage Door Opener
- Attached garage spaces: 2
Features
- Levels: One
- Stories: 1
- Patio & porch: Front Porch, Patio, Porch
- Exterior features: Fence, Paved Driveway, Pool, Porch, Patio
- Pool features: In Ground
- Fencing: Yard Fenced
Lot
- Size: 1 Acres
- Features: Corner Lot, Level, Outside City Limits, Subdivision, Trees
Details
- Additional parcels included: 007400088
- Parcel number: 1921001015
Construction
Type & style
- Home type: SingleFamily
- Architectural style: Ranch
- Property subtype: Single Family Residence
Materials
- Brick
- Foundation: Slab
Utilities & green energy
- Sewer: Septic Tank
- Water: Public
- Utilities for property: Cable Available
Community & neighborhood
Security
- Security features: Smoke Detector(s)
Location
- Region: Piedmont
- Subdivision: Birch Meadow
HOA & financial
HOA
- Has HOA: Yes
- HOA fee: $350 annually
- Services included: Common Areas, Street Lights
Other
Other facts
- Listing agreement: Exclusive Right To Sell
Price history
| Date | Event | Price |
|---|---|---|
| 1/27/2023 | Sold | $445,000-1.7%$158/sqft |
Source: | ||
| 11/30/2022 | Contingent | $452,500$160/sqft |
Source: | ||
| 11/22/2022 | Pending sale | $452,500$160/sqft |
Source: | ||
| 11/18/2022 | Listed for sale | $452,500$160/sqft |
Source: | ||
Public tax history
| Year | Property taxes | Tax assessment |
|---|---|---|
| 2024 | -- | $26,560 +169.1% |
| 2023 | $2,935 +3.1% | $9,870 |
| 2022 | $2,848 +9.7% | $9,870 +29.5% |
Find assessor info on the county website
Neighborhood: 29673
Nearby schools
GreatSchools rating
- 7/10Spearman Elementary SchoolGrades: PK-5Distance: 1 mi
- 5/10Wren Middle SchoolGrades: 6-8Distance: 2 mi
- 9/10Wren High SchoolGrades: 9-12Distance: 1.8 mi
Schools provided by the listing agent
- Elementary: Spearman Elem
- Middle: Wren Middle
- High: Wren High
Source: WUMLS. This data may not be complete. We recommend contacting the local school district to confirm school assignments for this home.
Get a cash offer in 3 minutes
Find out how much your home could sell for in as little as 3 minutes with a no-obligation cash offer.
Estimated market value
$497,100
Get a cash offer in 3 minutes
Find out how much your home could sell for in as little as 3 minutes with a no-obligation cash offer.
Estimated market value
$497,100



