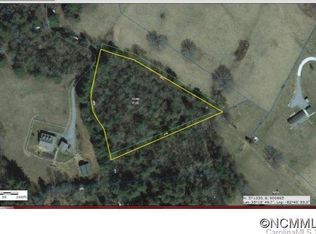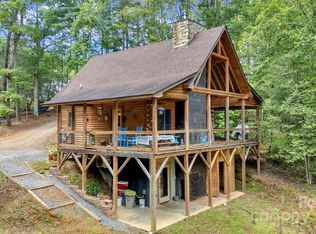Closed
$870,000
100 Mountain Laurel Rd, Pisgah Forest, NC 28768
3beds
2,714sqft
Single Family Residence
Built in 2000
18.29 Acres Lot
$931,000 Zestimate®
$321/sqft
$3,268 Estimated rent
Home value
$931,000
Estimated sales range
Not available
$3,268/mo
Zestimate® history
Loading...
Owner options
Explore your selling options
What's special
PRICED WELL BELOW A RECENT APPRAISAL! Welcome to your equestrian paradise! This sprawling property boasts 2186 square feet of living space, complemented by a 528 square feet garage apartment. A 32'X23' horse barn awaits, fully equipped with 12'X12' stalls, tack room, hay storage, and tractor space, catering to your equine companions. Spanning 18.29 UNRESTRICTED acres of rolling land with much of it fenced pasture offering a harmonious blend of open fields, a small stream, and wooded retreats. Situated conveniently near Dupont State Park and Pisgah National Forest, with less than an hour's drive to The Tryon International Equestrian Center. Recent upgrades include a new roof and the installation of an on-demand Water Heater. Welcome home to everything you've been looking for!
Zillow last checked: 8 hours ago
Listing updated: July 02, 2024 at 03:06pm
Listing Provided by:
Jason Jacques jason@bluaxis.com,
BluAxis Realty
Bought with:
Elizabeth Oas
Keller Williams Professionals
Source: Canopy MLS as distributed by MLS GRID,MLS#: 4137314
Facts & features
Interior
Bedrooms & bathrooms
- Bedrooms: 3
- Bathrooms: 3
- Full bathrooms: 3
Primary bedroom
- Level: Upper
Primary bedroom
- Level: Upper
Bedroom s
- Level: Main
Bedroom s
- Level: Main
Bathroom full
- Level: Main
Bathroom full
- Level: Upper
Bathroom full
- Level: Main
Bathroom full
- Level: Upper
Dining room
- Level: Main
Dining room
- Level: Main
Kitchen
- Features: Kitchen Island
- Level: Main
Kitchen
- Level: Main
Office
- Level: Upper
Office
- Level: Upper
Study
- Level: Upper
Study
- Level: Upper
Heating
- Ductless, Electric, Heat Pump, Propane
Cooling
- Heat Pump
Appliances
- Included: Dishwasher, Electric Range, Electric Water Heater, Gas Oven, Gas Range, Microwave, Propane Water Heater, Refrigerator, Tankless Water Heater, Washer/Dryer
- Laundry: Utility Room, Laundry Room
Features
- Soaking Tub, Kitchen Island, Pantry, Storage, Walk-In Closet(s), Total Primary Heated Living Area: 2186
- Flooring: Carpet, Tile, Vinyl, Wood
- Has basement: No
- Attic: Pull Down Stairs
- Fireplace features: Gas Log, Living Room
Interior area
- Total structure area: 2,186
- Total interior livable area: 2,714 sqft
- Finished area above ground: 2,186
- Finished area below ground: 0
Property
Parking
- Total spaces: 2
- Parking features: Detached Garage, Garage on Main Level
- Garage spaces: 2
- Details: 2 car garage as well as plenty of driveway space.
Features
- Levels: Two
- Stories: 2
- Patio & porch: Covered, Deck, Front Porch, Rear Porch, Screened
- Fencing: Fenced,Partial
- Has view: Yes
- View description: Long Range, Mountain(s), Year Round
- Waterfront features: Creek/Stream
Lot
- Size: 18.29 Acres
- Features: End Unit, Pasture, Private, Wooded, Views
Details
- Additional structures: Barn(s), Hay Storage, Shed(s)
- Parcel number: 9507012199000
- Zoning: NONE
- Special conditions: Standard
- Other equipment: Fuel Tank(s)
- Horse amenities: Barn, Hay Storage, Pasture, Tack Room, Trailer Storage
Construction
Type & style
- Home type: SingleFamily
- Architectural style: Cape Cod
- Property subtype: Single Family Residence
Materials
- Vinyl
- Foundation: Crawl Space
- Roof: Shingle
Condition
- New construction: No
- Year built: 2000
Utilities & green energy
- Sewer: Septic Installed
- Water: Well
Community & neighborhood
Location
- Region: Pisgah Forest
- Subdivision: NONE
Other
Other facts
- Listing terms: Cash,Conventional,FHA,VA Loan
- Road surface type: Gravel
Price history
| Date | Event | Price |
|---|---|---|
| 7/2/2024 | Sold | $870,000-3.3%$321/sqft |
Source: | ||
| 5/9/2024 | Listed for sale | $900,000$332/sqft |
Source: | ||
Public tax history
Tax history is unavailable.
Neighborhood: 28768
Nearby schools
GreatSchools rating
- 6/10Pisgah Forest ElementaryGrades: PK-5Distance: 1.2 mi
- 8/10Brevard MiddleGrades: 6-8Distance: 2.7 mi
- 1/10Davidson River SchoolGrades: 9-12Distance: 1.1 mi
Schools provided by the listing agent
- Elementary: Pisgah Forest
- Middle: Brevard
- High: Brevard
Source: Canopy MLS as distributed by MLS GRID. This data may not be complete. We recommend contacting the local school district to confirm school assignments for this home.
Get pre-qualified for a loan
At Zillow Home Loans, we can pre-qualify you in as little as 5 minutes with no impact to your credit score.An equal housing lender. NMLS #10287.

