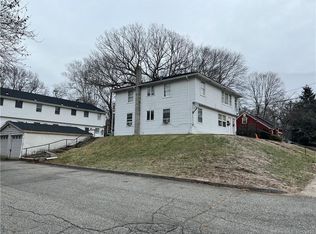Sold for $295,000
$295,000
100 Morin Avenue, Killingly, CT 06239
4beds
1,076sqft
Single Family Residence
Built in 1920
0.35 Acres Lot
$299,900 Zestimate®
$274/sqft
$2,433 Estimated rent
Home value
$299,900
$231,000 - $390,000
$2,433/mo
Zestimate® history
Loading...
Owner options
Explore your selling options
What's special
Welcome to 100 Morin Ave! This charming 4-bedroom, 1-bath home is nestled in a peaceful setting, offering both comfort and tranquility. Set on a serene lot that backs up to a pond, you'll enjoy nature views right from your backyard. Inside, the home has been thoughtfully updated and is truly move-in ready. Recent improvements include new flooring and fresh paint throughout, brand-new appliances, and modern countertops that make the kitchen shine. The layout provides plenty of space with four bedrooms, perfect for those who need room to grow, host guests, or create a home office. Whether you're relaxing on the beautiful back porch, entertaining in your refreshed living spaces, or simply enjoying the quiet setting, this home is ready to welcome its next owner. Don't miss this opportunity to own a beautifully updated home in a wonderful location!
Zillow last checked: 8 hours ago
Listing updated: November 06, 2025 at 03:45pm
Listed by:
Sean Doran (203)623-6189,
William Raveis Real Estate 203-433-4387
Bought with:
Rachel Jones, REB.0795679
SKD HOMES LLC
Source: Smart MLS,MLS#: 24125624
Facts & features
Interior
Bedrooms & bathrooms
- Bedrooms: 4
- Bathrooms: 1
- Full bathrooms: 1
Primary bedroom
- Level: Main
Bedroom
- Level: Upper
Bedroom
- Level: Upper
Bedroom
- Level: Upper
Dining room
- Level: Main
Living room
- Level: Main
Heating
- Hot Water, Oil
Cooling
- Window Unit(s)
Appliances
- Included: Oven/Range, Range Hood, Refrigerator, Dishwasher, Water Heater
- Laundry: Main Level
Features
- Basement: Full,Unfinished
- Attic: None
- Has fireplace: No
Interior area
- Total structure area: 1,076
- Total interior livable area: 1,076 sqft
- Finished area above ground: 1,076
Property
Parking
- Total spaces: 4
- Parking features: None, Driveway, Off Street, Private
- Has uncovered spaces: Yes
Features
- Has view: Yes
- View description: Water
- Has water view: Yes
- Water view: Water
- Waterfront features: Waterfront, Access
Lot
- Size: 0.35 Acres
- Features: Rolling Slope
Details
- Parcel number: 1687183
- Zoning: MD
Construction
Type & style
- Home type: SingleFamily
- Architectural style: Cape Cod
- Property subtype: Single Family Residence
Materials
- Asbestos
- Foundation: Concrete Perimeter, Stone
- Roof: Asphalt
Condition
- New construction: No
- Year built: 1920
Utilities & green energy
- Sewer: Public Sewer
- Water: Public
Community & neighborhood
Community
- Community features: Lake, Library, Medical Facilities, Park, Playground, Public Rec Facilities, Shopping/Mall
Location
- Region: Killingly
Price history
| Date | Event | Price |
|---|---|---|
| 11/6/2025 | Sold | $295,000-1.6%$274/sqft |
Source: | ||
| 10/9/2025 | Pending sale | $299,900$279/sqft |
Source: | ||
| 9/10/2025 | Listed for sale | $299,900+33.3%$279/sqft |
Source: | ||
| 6/24/2025 | Sold | $225,000-2.1%$209/sqft |
Source: | ||
| 6/1/2025 | Pending sale | $229,900$214/sqft |
Source: | ||
Public tax history
| Year | Property taxes | Tax assessment |
|---|---|---|
| 2025 | $3,094 +2.6% | $131,940 -3.4% |
| 2024 | $3,016 +16.8% | $136,650 +51.6% |
| 2023 | $2,583 +5.6% | $90,150 -0.9% |
Find assessor info on the county website
Neighborhood: 06239
Nearby schools
GreatSchools rating
- 7/10Killingly Memorial SchoolGrades: 2-4Distance: 0.4 mi
- 4/10Killingly Intermediate SchoolGrades: 5-8Distance: 2.5 mi
- 4/10Killingly High SchoolGrades: 9-12Distance: 3 mi
Schools provided by the listing agent
- High: Killingly
Source: Smart MLS. This data may not be complete. We recommend contacting the local school district to confirm school assignments for this home.
Get pre-qualified for a loan
At Zillow Home Loans, we can pre-qualify you in as little as 5 minutes with no impact to your credit score.An equal housing lender. NMLS #10287.
Sell with ease on Zillow
Get a Zillow Showcase℠ listing at no additional cost and you could sell for —faster.
$299,900
2% more+$5,998
With Zillow Showcase(estimated)$305,898
