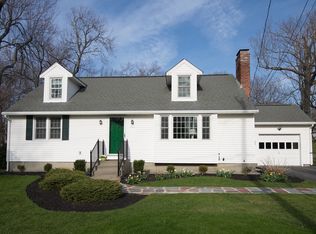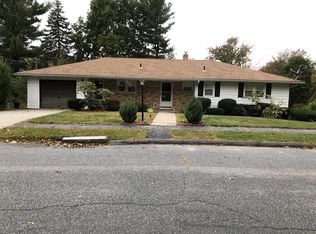Sold for $445,000 on 10/16/23
$445,000
100 Moreland St, Worcester, MA 01609
3beds
1,144sqft
Single Family Residence
Built in 1974
0.34 Acres Lot
$477,500 Zestimate®
$389/sqft
$2,863 Estimated rent
Home value
$477,500
$454,000 - $501,000
$2,863/mo
Zestimate® history
Loading...
Owner options
Explore your selling options
What's special
Beautiful west side location. 7 room split with 3 bedrooms, fireplace in living room, dining room, fireplace in family room. Eat in kitchen and 1 and 1/2 baths.
Zillow last checked: 8 hours ago
Listing updated: October 18, 2023 at 12:30am
Listed by:
Brien Devaney 978-870-7507,
Devaney Realty 978-870-7507
Bought with:
Salustia Ortiz
Dreamcatcher Investment Group, Inc.
Source: MLS PIN,MLS#: 73134586
Facts & features
Interior
Bedrooms & bathrooms
- Bedrooms: 3
- Bathrooms: 2
- Full bathrooms: 1
- 1/2 bathrooms: 1
Primary bedroom
- Features: Cathedral Ceiling(s), Closet, Flooring - Hardwood
- Level: First
- Area: 152.22
- Dimensions: 13.33 x 11.42
Bedroom 2
- Features: Cedar Closet(s), Flooring - Hardwood
- Level: First
- Area: 115.56
- Dimensions: 10.75 x 10.75
Bedroom 3
- Features: Cedar Closet(s), Flooring - Hardwood
- Level: First
- Area: 94.06
- Dimensions: 10.75 x 8.75
Dining room
- Features: Flooring - Wood
- Level: First
- Area: 935.33
- Dimensions: 10.17 x 92
Family room
- Features: Ceiling Fan(s), Cedar Closet(s), Flooring - Wall to Wall Carpet, Window(s) - Picture, Cable Hookup
- Level: Basement
- Area: 16104
- Dimensions: 132 x 122
Kitchen
- Features: Ceiling Fan(s), Flooring - Stone/Ceramic Tile, Dining Area, Countertops - Stone/Granite/Solid, Deck - Exterior, Exterior Access
- Level: First
- Area: 125
- Dimensions: 12 x 10.42
Living room
- Features: Flooring - Wood
- Level: First
- Area: 248.69
- Dimensions: 17.25 x 14.42
Heating
- Baseboard
Cooling
- Window Unit(s)
Appliances
- Laundry: Flooring - Stone/Ceramic Tile, Electric Dryer Hookup, Washer Hookup, In Basement
Features
- Flooring: Wood, Tile, Carpet
- Windows: Insulated Windows, Screens
- Basement: Full
- Number of fireplaces: 2
- Fireplace features: Living Room
Interior area
- Total structure area: 1,144
- Total interior livable area: 1,144 sqft
Property
Parking
- Total spaces: 6
- Parking features: Attached, Under, Garage Door Opener, Workshop in Garage, Paved Drive, Off Street, Paved
- Attached garage spaces: 2
- Uncovered spaces: 4
Accessibility
- Accessibility features: No
Features
- Patio & porch: Deck
- Exterior features: Deck, Rain Gutters, Screens
Lot
- Size: 0.34 Acres
- Features: Cleared
Details
- Parcel number: M:25 B:040 L:0019A,1786507
- Zoning: RS-10
Construction
Type & style
- Home type: SingleFamily
- Architectural style: Raised Ranch
- Property subtype: Single Family Residence
Materials
- Conventional (2x4-2x6)
- Foundation: Concrete Perimeter
- Roof: Asphalt/Composition Shingles
Condition
- Year built: 1974
Utilities & green energy
- Electric: 100 Amp Service
- Sewer: Public Sewer
- Water: Public
- Utilities for property: for Electric Range, for Electric Oven, for Electric Dryer, Washer Hookup
Community & neighborhood
Community
- Community features: Public Transportation, Park, House of Worship
Location
- Region: Worcester
- Subdivision: West side
Price history
| Date | Event | Price |
|---|---|---|
| 10/16/2023 | Sold | $445,000+1.2%$389/sqft |
Source: MLS PIN #73134586 | ||
| 7/29/2023 | Price change | $439,900-7.4%$385/sqft |
Source: MLS PIN #73134586 | ||
| 7/11/2023 | Listed for sale | $475,000+277%$415/sqft |
Source: MLS PIN #73134586 | ||
| 10/19/1995 | Sold | $126,000-20.8%$110/sqft |
Source: Public Record | ||
| 7/7/1988 | Sold | $159,000$139/sqft |
Source: Public Record | ||
Public tax history
| Year | Property taxes | Tax assessment |
|---|---|---|
| 2025 | $5,221 +0.8% | $395,800 +5% |
| 2024 | $5,181 +2.7% | $376,800 +7.1% |
| 2023 | $5,043 +15.4% | $351,700 +22.4% |
Find assessor info on the county website
Neighborhood: 01609
Nearby schools
GreatSchools rating
- 6/10Flagg Street SchoolGrades: K-6Distance: 0.5 mi
- 2/10Forest Grove Middle SchoolGrades: 7-8Distance: 1.5 mi
- 3/10Doherty Memorial High SchoolGrades: 9-12Distance: 1.5 mi
Get a cash offer in 3 minutes
Find out how much your home could sell for in as little as 3 minutes with a no-obligation cash offer.
Estimated market value
$477,500
Get a cash offer in 3 minutes
Find out how much your home could sell for in as little as 3 minutes with a no-obligation cash offer.
Estimated market value
$477,500

