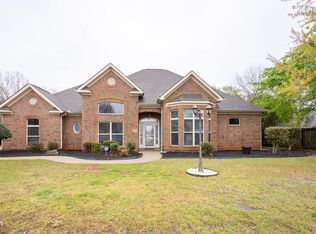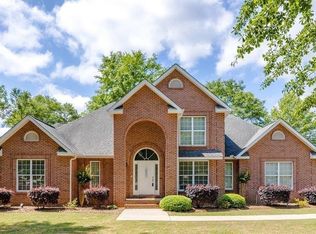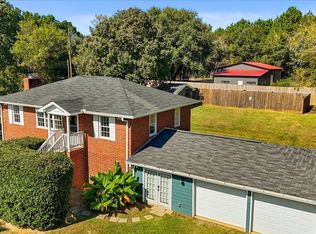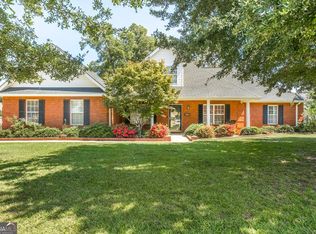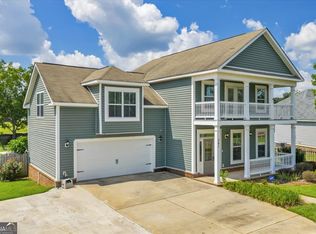**Charming 2-Story Home in the Desirable Eagle Springs Community** Seize the chance to own this stunning 2-story residence, boasting an impressive 2,541 square feet of living space! Constructed in 2007, this home features four spacious bedrooms and three full bathrooms, all nestled on nearly half an acre in the sought-after Eagle Springs neighborhood. As you enter, you are welcomed into a bright and airy living room, highlighted by a cozy gas fireplace and soaring ceilings that enhance the open feel of the space. The main level showcases luxurious LVP flooring, providing both style and durability, particularly in the primary suite, where comfort meets elegance. The heart of the home includes an inviting eat-in dining area that flows seamlessly into a beautifully appointed formal dining room, perfect for hosting dinner parties or family gatherings. The breakfast bar offers additional seating and convenience for casual meals. Situated in an upscale, well-maintained gated community, this property is located at the end of a peaceful cul-de-sac, ensuring privacy and tranquility. Residents have exclusive access to a range of community amenities, including picturesque pond views, a sparkling community pool complete with exciting water slides, a private clubhouse for social events, a fully equipped fitness center, and well-maintained tennis courts for active recreation. Don’t miss out on this exceptional opportunity to call this beautiful house your home. Schedule a private tour today and experience all that this remarkable property and its vibrant community have to offer!
Pending
$380,000
100 Montview Way, Centerville, GA 31028
4beds
2,541sqft
Est.:
Single Family Residence
Built in 2007
0.44 Acres Lot
$370,400 Zestimate®
$150/sqft
$63/mo HOA
What's special
Cozy gas fireplaceSoaring ceilingsPicturesque pond viewsBreakfast barPeaceful cul-de-sacTennis courtsSparkling community pool
- 158 days |
- 73 |
- 3 |
Likely to sell faster than
Zillow last checked: 8 hours ago
Listing updated: December 12, 2025 at 11:03am
Listed by:
Julie Hastings,
SOUTHERN CLASSIC REALTORS,
Danielle Tate
Source: CGMLS,MLS#: 254539
Facts & features
Interior
Bedrooms & bathrooms
- Bedrooms: 4
- Bathrooms: 3
- Full bathrooms: 3
Rooms
- Room types: Office/Study, Dining Room
Primary bedroom
- Area: 1
- Dimensions: 1 x 1
Bedroom 2
- Area: 1
- Dimensions: 1 x 1
Bedroom 3
- Area: 1
- Dimensions: 1 x 1
Bedroom 4
- Area: 1
- Dimensions: 1 x 1
Dining room
- Features: Separate
- Area: 1
- Dimensions: 1 x 1
Kitchen
- Area: 1
- Dimensions: 1 x 1
Living room
- Area: 1
- Dimensions: 1 x 1
Heating
- Central
Cooling
- Central Air
Appliances
- Included: Gas Range, Disposal, Dishwasher, Microwave, Refrigerator, Dryer, Washer
- Laundry: Laundry Room
Features
- Multiple HVAC, Ceiling Fan(s), High Speed Internet
- Flooring: Luxury Vinyl Plank
- Number of fireplaces: 1
- Fireplace features: Gas Log
Interior area
- Total interior livable area: 2,541 sqft
- Finished area above ground: 2,541
- Finished area below ground: 0
Video & virtual tour
Property
Parking
- Total spaces: 2
- Parking features: Garage, Attached, Garage Door Opener
- Has attached garage: Yes
- Covered spaces: 2
Features
- Levels: 2 Story or More
- Stories: 2
- Patio & porch: Porch, Patio
- Pool features: Community
- Has spa: Yes
- Spa features: Bath
Lot
- Size: 0.44 Acres
Details
- Parcel number: 0C0270022000
Construction
Type & style
- Home type: SingleFamily
- Property subtype: Single Family Residence
Materials
- Stucco, Brick Partial
- Foundation: Slab
Condition
- ReSale
- New construction: No
- Year built: 2007
Utilities & green energy
- Sewer: Public Sewer
- Water: Public
- Utilities for property: Cable Connected
Community & HOA
Community
- Features: Club House/Rec Room, Fitness Center, Recreation Area, Tennis Court(s), Pool
- Subdivision: Brentwood
HOA
- Has HOA: Yes
- HOA fee: $750 annually
Location
- Region: Centerville
Financial & listing details
- Price per square foot: $150/sqft
- Tax assessed value: $351,400
- Annual tax amount: $4,177
- Date on market: 7/11/2025
Estimated market value
$370,400
$352,000 - $389,000
$2,288/mo
Price history
Price history
| Date | Event | Price |
|---|---|---|
| 11/17/2025 | Pending sale | $380,000$150/sqft |
Source: | ||
| 9/7/2025 | Price change | $380,000-2.6%$150/sqft |
Source: | ||
| 8/13/2025 | Price change | $390,000-0.8%$153/sqft |
Source: CGMLS #254539 Report a problem | ||
| 7/11/2025 | Listed for sale | $393,000-5.3%$155/sqft |
Source: | ||
| 6/7/2025 | Listing removed | $2,950$1/sqft |
Source: GAMLS #10516743 Report a problem | ||
Public tax history
Public tax history
| Year | Property taxes | Tax assessment |
|---|---|---|
| 2024 | $4,177 -5% | $140,560 +5.9% |
| 2023 | $4,396 +10.4% | $132,680 +11.5% |
| 2022 | $3,983 +7.8% | $118,960 +12.9% |
Find assessor info on the county website
BuyAbility℠ payment
Est. payment
$2,288/mo
Principal & interest
$1832
Property taxes
$260
Other costs
$196
Climate risks
Neighborhood: 31028
Nearby schools
GreatSchools rating
- 8/10Eagle Springs Elementary SchoolGrades: PK-5Distance: 0.3 mi
- 6/10Thomson Middle SchoolGrades: 6-8Distance: 0.7 mi
- 4/10Northside High SchoolGrades: 9-12Distance: 4.4 mi
Schools provided by the listing agent
- Elementary: Eagle Springs
- Middle: Thomson
- High: Northside
Source: CGMLS. This data may not be complete. We recommend contacting the local school district to confirm school assignments for this home.
- Loading
