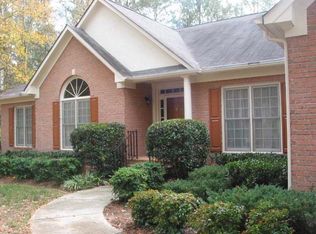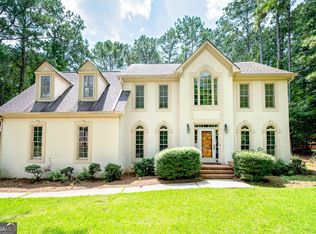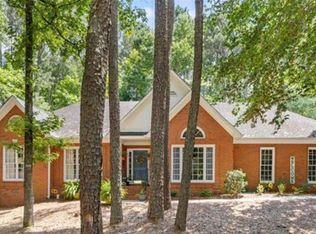WELCOME HOME TO 100 MONTE RIDGE WAY. DRIVE UP TO THE CIRCULAR DR, CORNER LOT. WALK INTO THE BEAUTIFUL 2 STORY FOYER W/PLANTATION SHUTTERS, CEILING FANS & TREY CEILINGS. ENTERTAIN IN THIS OPEN FLOOR PLAN WITH DEN, LIVING RM, SEPARATE DINING RM, AND CHEF'S KITCHEN. KITCHEN HAS GRANITE COUNTER TOPS, STAINLESS STEELE APPLIANCES, BUILT IN DESK AREA, AND REAR STEPS TO ACCESS 2ND FL. DOUBLE DOORS LEAD INTO LG MASTER WITH 2 WALK-IN CLOSETS, MASTER BATH HAS LRG JETTED GARDEN TUB WITH DUAL VANITIES & TILE THROUGHOUT.OVERSIZE EXTRA BEDROOMS IS A PLUS. ROOMY UPSTAIRS LAUNDRY, BASEMENT FINISHED W/ENTERTAINMENT AREA, TREY CEILING, POSSIBLY 5TH BEDROOM & LOTS OF EXTRA STORAGE SPACE AS WELL. FENCE BACK YARD WITH LG DECK FOR ENTERTAINING. HOME IN WHITE WATER SCHOOL DISTRICT.
This property is off market, which means it's not currently listed for sale or rent on Zillow. This may be different from what's available on other websites or public sources.


