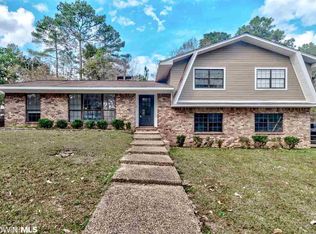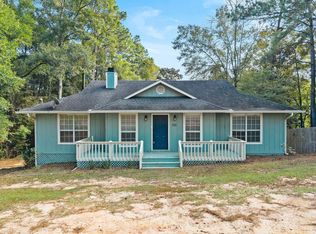Closed
$250,000
100 Montclair Loop, Daphne, AL 36526
3beds
1,620sqft
Residential
Built in 1995
9,147.6 Square Feet Lot
$250,400 Zestimate®
$154/sqft
$1,690 Estimated rent
Home value
$250,400
$233,000 - $268,000
$1,690/mo
Zestimate® history
Loading...
Owner options
Explore your selling options
What's special
100 Montclair Loop is a charming single-family home located in the desirable Lake Forest subdivision of Daphne, Alabama. This 3-bedroom, 2-bathroom residence offers a perfect blend of comfort and modern updates. Inside, you'll find new luxury vinyl plank (LVP) flooring, giving the home a fresh, contemporary feel, while ensuring durability and easy maintenance. The kitchen is well-appointed with ample counter space and storage, catering to both casual meals and formal dining. Each bedroom provides a comfortable retreat, with the master suite offering an en-suite bathroom for added convenience. Outside, the property features a newly installed garage door, adding both curb appeal and functionality. This home also had a new driveway installed less than a year ago, Roof (2016) and HVAC (2014). The home is part of the Lake Forest community, known for its amenities, including golf courses, swimming pools, and walking trails. Conveniently located near schools, shopping, and dining, this home offers a balanced lifestyle in a sought-after neighborhood. Schedule your showing today!! Buyer to verify all information during due diligence.
Zillow last checked: 8 hours ago
Listing updated: November 28, 2024 at 07:16am
Listed by:
Russell Halbach PHONE:251-256-6127,
Waters Edge Realty
Bought with:
Pamela Hurst
RE/MAX Realty Professionals
Source: Baldwin Realtors,MLS#: 369589
Facts & features
Interior
Bedrooms & bathrooms
- Bedrooms: 3
- Bathrooms: 2
- Full bathrooms: 2
- Main level bedrooms: 1
Primary bedroom
- Level: Main
- Area: 195
- Dimensions: 15 x 13
Bedroom 2
- Level: Second
- Area: 209
- Dimensions: 11 x 19
Bedroom 3
- Level: Second
- Area: 247
- Dimensions: 13 x 19
Kitchen
- Level: Main
- Area: 240
- Dimensions: 20 x 12
Living room
- Level: Main
- Area: 240
- Dimensions: 16 x 15
Heating
- Electric
Appliances
- Included: Dishwasher, Dryer, Microwave, Electric Range, Refrigerator w/Ice Maker, Washer
- Laundry: Main Level
Features
- Ceiling Fan(s), En-Suite, High Speed Internet
- Flooring: Luxury Vinyl Plank
- Has basement: No
- Number of fireplaces: 1
Interior area
- Total structure area: 1,620
- Total interior livable area: 1,620 sqft
Property
Parking
- Total spaces: 2
- Parking features: Attached
- Has attached garage: Yes
Features
- Levels: Two
- Patio & porch: Rear Porch, Front Porch
- Pool features: Community, Association
- Fencing: Fenced
- Has view: Yes
- View description: None
- Waterfront features: No Waterfront
Lot
- Size: 9,147 sqft
- Features: Less than 1 acre
Details
- Parcel number: 4302040012029.000
Construction
Type & style
- Home type: SingleFamily
- Architectural style: Craftsman
- Property subtype: Residential
Materials
- See Remarks
- Foundation: Slab
- Roof: Composition
Condition
- Resale
- New construction: No
- Year built: 1995
Utilities & green energy
- Utilities for property: Riviera Utilities, Cable Connected
Community & neighborhood
Community
- Community features: Clubhouse, Pool, Golf
Location
- Region: Daphne
- Subdivision: Lake Forest
HOA & financial
HOA
- Has HOA: Yes
- HOA fee: $60 monthly
- Services included: Pool
Other
Other facts
- Price range: $250K - $250K
- Ownership: Whole/Full
Price history
| Date | Event | Price |
|---|---|---|
| 11/27/2024 | Sold | $250,000$154/sqft |
Source: | ||
| 10/28/2024 | Pending sale | $250,000$154/sqft |
Source: | ||
| 10/22/2024 | Listed for sale | $250,000+90.8%$154/sqft |
Source: | ||
| 11/30/2016 | Sold | $131,000+2.4%$81/sqft |
Source: | ||
| 10/21/2016 | Listed for sale | $127,900-2.4%$79/sqft |
Source: Coldwell Banker Reehl Prop Daphne #245695 Report a problem | ||
Public tax history
| Year | Property taxes | Tax assessment |
|---|---|---|
| 2025 | $1,025 +3.8% | $23,260 +3.7% |
| 2024 | $987 +17.1% | $22,440 +16.3% |
| 2023 | $843 | $19,300 +10.2% |
Find assessor info on the county website
Neighborhood: 36526
Nearby schools
GreatSchools rating
- 8/10Daphne Elementary SchoolGrades: PK-3Distance: 2.3 mi
- 5/10Daphne Middle SchoolGrades: 7-8Distance: 1.5 mi
- 10/10Daphne High SchoolGrades: 9-12Distance: 0.9 mi
Schools provided by the listing agent
- Elementary: Belforest Elementary School
- Middle: Daphne Middle
- High: Daphne High
Source: Baldwin Realtors. This data may not be complete. We recommend contacting the local school district to confirm school assignments for this home.
Get pre-qualified for a loan
At Zillow Home Loans, we can pre-qualify you in as little as 5 minutes with no impact to your credit score.An equal housing lender. NMLS #10287.
Sell for more on Zillow
Get a Zillow Showcase℠ listing at no additional cost and you could sell for .
$250,400
2% more+$5,008
With Zillow Showcase(estimated)$255,408

