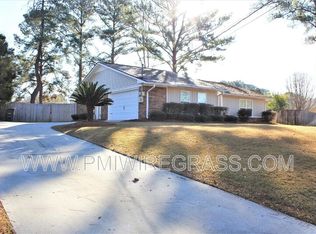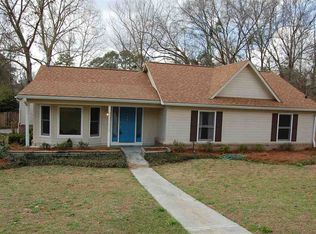Sold for $199,000
Street View
$199,000
100 Mohawk St, Enterprise, AL 36330
--beds
1baths
1,703sqft
SingleFamily
Built in 1984
-- sqft lot
$202,700 Zestimate®
$117/sqft
$1,725 Estimated rent
Home value
$202,700
$174,000 - $237,000
$1,725/mo
Zestimate® history
Loading...
Owner options
Explore your selling options
What's special
100 Mohawk St, Enterprise, AL 36330 is a single family home that contains 1,703 sq ft and was built in 1984. It contains 1 bathroom. This home last sold for $199,000 in May 2025.
The Zestimate for this house is $202,700. The Rent Zestimate for this home is $1,725/mo.
Facts & features
Interior
Bedrooms & bathrooms
- Bathrooms: 1
Heating
- Other
Features
- Flooring: Carpet
- Has fireplace: Yes
Interior area
- Total interior livable area: 1,703 sqft
Property
Parking
- Parking features: Garage - Attached
Features
- Exterior features: Other
Details
- Parcel number: 191602104003001030
Construction
Type & style
- Home type: SingleFamily
Materials
- Other
- Roof: Asphalt
Condition
- Year built: 1984
Community & neighborhood
Location
- Region: Enterprise
Price history
| Date | Event | Price |
|---|---|---|
| 5/7/2025 | Sold | $199,000-5.2%$117/sqft |
Source: Public Record Report a problem | ||
| 2/28/2025 | Contingent | $210,000$123/sqft |
Source: Wiregrass BOR #552985 Report a problem | ||
| 2/20/2025 | Price change | $210,000-2.3%$123/sqft |
Source: Wiregrass BOR #552985 Report a problem | ||
| 2/4/2025 | Listed for sale | $215,000+22.2%$126/sqft |
Source: Wiregrass BOR #552985 Report a problem | ||
| 8/14/2024 | Sold | $175,870$103/sqft |
Source: Public Record Report a problem | ||
Public tax history
| Year | Property taxes | Tax assessment |
|---|---|---|
| 2024 | $572 | $19,040 +8.2% |
| 2023 | -- | $17,600 +11.8% |
| 2022 | $668 +13% | $15,740 +12.6% |
Find assessor info on the county website
Neighborhood: 36330
Nearby schools
GreatSchools rating
- 4/10Harrand Creek Elementary SchoolGrades: K-6Distance: 0.7 mi
- 10/10Coppinville SchoolGrades: 7-8Distance: 3.8 mi
- 7/10Enterprise High SchoolGrades: 9-12Distance: 2.8 mi
Get pre-qualified for a loan
At Zillow Home Loans, we can pre-qualify you in as little as 5 minutes with no impact to your credit score.An equal housing lender. NMLS #10287.

