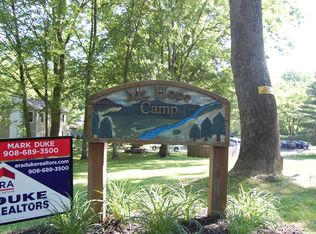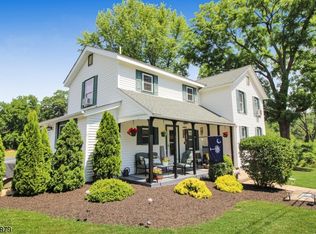Sold for $536,000
$536,000
100 Mitchell Rd, Oxford, NJ 07863
3beds
--sqft
Single Family Residence
Built in 1836
14.79 Acres Lot
$635,600 Zestimate®
$--/sqft
$3,143 Estimated rent
Home value
$635,600
$559,000 - $718,000
$3,143/mo
Zestimate® history
Loading...
Owner options
Explore your selling options
What's special
BRAND NEW SEPTIC! You'll feel serenity the moment you enter this 14.79 acre property. The main house has 3 bedrooms 1.5 bath with character & charm beyond measure! Take in the updated kitchen with new SS appliances & granite counter tops. The custom stone work in the house is a treasure! Relax in the stone room across from the kitchen where you will find the first of 2 wood burning stoves. The formal dining room gives you ample space for entertaining. The original character of the home will also be found in the wood plank floors. Onto the family room where you can cozy up in front of the 2nd wood burning stove & create special memories. There are 2 separate stair cases to access the 2nd floor where you will find the main bedroom with vaulted ceiling, private deck, the full bath and 2 more bedrooms with original charm. Outside you will find multiple barns, chicken coop & dog kennel. Laundry room and half bath are on the first floor. The property is farm assessed for low taxes, roughly 4-5 acres are cleared. In the 1800's this property was surrounded by apple orchards, the out house still stands on the property and legend has it that the stone room was The Mitchell Rd Tavern a place for the orchard employees to come and relax after a hard day of work. Will this piece of History become part of yours? Baseboard heat & sump pump installed 2022. Outdoor bluetooth Speakers. Sq Ft per Tax record. House and out buildings being sold as-is. Best & Final Due 9/26 at 4:00
Zillow last checked: 8 hours ago
Listing updated: November 16, 2025 at 10:34pm
Listed by:
CLAUDIA JAEGER,
KELLER WILLIAMS ELITE REALTORS 732-549-1998
Source: All Jersey MLS,MLS#: 2353127M
Facts & features
Interior
Bedrooms & bathrooms
- Bedrooms: 3
- Bathrooms: 2
- Full bathrooms: 1
- 1/2 bathrooms: 1
Primary bedroom
- Area: 195
- Dimensions: 15 x 13
Bedroom 2
- Area: 105
- Dimensions: 15 x 7
Bedroom 3
- Area: 195
- Dimensions: 15 x 13
Dining room
- Features: Formal Dining Room
- Area: 225
- Dimensions: 15 x 15
Kitchen
- Features: Breakfast Bar, Country Kitchen, Eat-in Kitchen, Granite/Corian Countertops, Pantry
- Area: 252
- Dimensions: 18 x 14
Living room
- Area: 299
- Dimensions: 23 x 13
Basement
- Area: 0
Heating
- Baseboard Hotwater
Cooling
- Window Unit(s)
Appliances
- Included: Dishwasher, Dryer, Gas Range/Oven, Refrigerator, Washer, Gas Water Heater
Features
- Den, Dining Room, Bath Half, Family Room, Kitchen, Laundry Room, 3 Bedrooms, Bath Full, None
- Flooring: Wood
- Basement: Partial, Interior Entry
- Number of fireplaces: 2
- Fireplace features: Wood Burning
Interior area
- Total structure area: 0
Property
Parking
- Total spaces: 1
- Parking features: Gravel, Detached
- Garage spaces: 1
- Has uncovered spaces: Yes
Features
- Levels: Two
- Stories: 2
- Patio & porch: Patio
- Exterior features: Barn/Stable, Outbuilding(s), Patio
Lot
- Size: 14.79 Acres
- Dimensions: 2000 x 330
- Features: See Remarks
Details
- Additional structures: Barn/Stable, Outbuilding
- Parcel number: 160080402000370000QFARM
Construction
Type & style
- Home type: SingleFamily
- Architectural style: Colonial
- Property subtype: Single Family Residence
Materials
- Roof: Asphalt, Metal
Condition
- Year built: 1836
Utilities & green energy
- Gas: Natural Gas
- Sewer: Septic Tank
- Water: Well
- Utilities for property: See Remarks
Community & neighborhood
Location
- Region: Oxford
Other
Other facts
- Ownership: Fee Simple
Price history
| Date | Event | Price |
|---|---|---|
| 11/3/2023 | Sold | $536,000+1.3% |
Source: | ||
| 9/28/2023 | Pending sale | $529,000 |
Source: | ||
| 9/27/2023 | Contingent | $529,000 |
Source: | ||
| 9/20/2023 | Listed for sale | $529,000+5.2% |
Source: | ||
| 7/26/2023 | Listing removed | -- |
Source: | ||
Public tax history
| Year | Property taxes | Tax assessment |
|---|---|---|
| 2025 | $7,785 | $220,100 |
| 2024 | $7,785 -0.4% | $220,100 |
| 2023 | $7,818 +1.1% | $220,100 |
Find assessor info on the county website
Neighborhood: 07863
Nearby schools
GreatSchools rating
- 6/10Mansfield Twp Elementary SchoolGrades: PK-6Distance: 2.3 mi
- 4/10Warren Hills Reg Midd SchoolGrades: 7-8Distance: 4.5 mi
- 5/10Warren Hills Reg High SchoolGrades: 9-12Distance: 3.9 mi
Get a cash offer in 3 minutes
Find out how much your home could sell for in as little as 3 minutes with a no-obligation cash offer.
Estimated market value$635,600
Get a cash offer in 3 minutes
Find out how much your home could sell for in as little as 3 minutes with a no-obligation cash offer.
Estimated market value
$635,600

