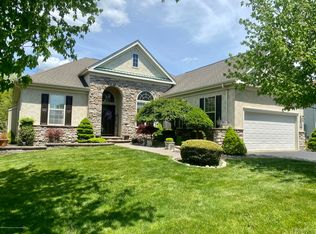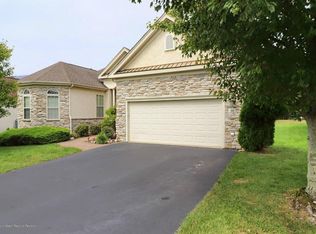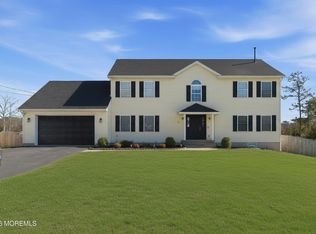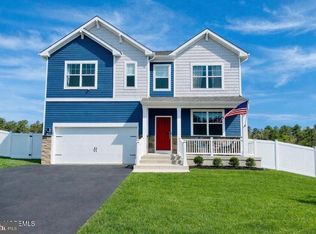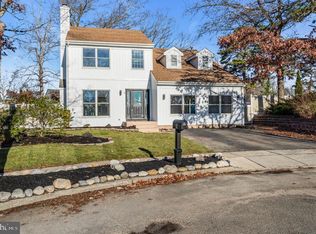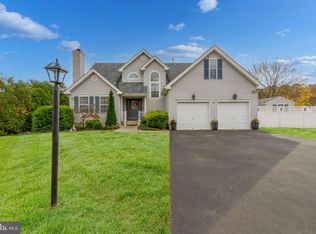Welcome to 100 Mission Way, a beautifully updated home set on a premium lot with a serene, park-like backdrop.
Straight out of HGTV, this exceptional 3-bedroom, 3.5-bath residence with a fully finished basement and attached two-car garage.
Every detail has been thoughtfully curated with no expense spared.
Upon entry, you're greeted by a dramatic two-story living room flooded with natural light, creating an airy and impressive first impression. The open-concept design flows effortlessly, making everyday living and entertaining seamless.
The designer kitchen is a true centerpiece, featuring quartz countertops, white cabinetry, stainless steel appliances, a custom hood, and a sleek in-island microwave. Recessed lighting, custom millwork, beautiful flooring, and a striking double-sided fireplace add warmth and architectural interest throughout the main level.
The primary suite serves as a private retreat, complete with two walk-in closets and a spa-inspired en-suite bath featuring a double vanity, soaking tub, and walk-in shower -- the perfect space to relax and recharge.
Upstairs offers an additional bedroom, full bath, and versatile flex room ideal for a home office, guest suite, or playroom. Each additional bathroom has been tastefully updated with modern finishes and thoughtful design.
The fully finished basement extends your living space, ideal for a media room, fitness area, or recreation lounge.
Step outside to a beautiful deck overlooking the peaceful backyard -- perfect for quiet mornings or hosting gatherings in your own private oasis.
Conveniently located near shopping, dining, and beaches, this home perfectly balances style, comfort, and accessibility.
Schedule your private showing today -- homes like this don't last.
For sale
$759,990
100 Mission Way, Barnegat, NJ 08005
3beds
2,865sqft
Est.:
Adult Community
Built in 2005
6,969.6 Square Feet Lot
$752,400 Zestimate®
$265/sqft
$140/mo HOA
What's special
- 3 days |
- 996 |
- 32 |
Zillow last checked: 8 hours ago
Listing updated: February 19, 2026 at 06:41am
Listed by:
Joy Bearden 732-606-3925,
Keller Williams Preferred Properties,Ship Bottom
Source: MoreMLS,MLS#: 22604279
Tour with a local agent
Facts & features
Interior
Bedrooms & bathrooms
- Bedrooms: 3
- Bathrooms: 4
- Full bathrooms: 3
- 1/2 bathrooms: 1
Rooms
- Room types: Loft
Other
- Description: Walk-up(Garage)
Heating
- Forced Air
Cooling
- Central Air
Features
- Ceilings - 9Ft+ 1st Flr, Recessed Lighting
- Basement: Ceilings - High,Finished,Full
- Number of fireplaces: 1
Interior area
- Total structure area: 2,865
- Total interior livable area: 2,865 sqft
Property
Parking
- Total spaces: 2
- Parking features: Paved, Driveway
- Attached garage spaces: 2
- Has uncovered spaces: Yes
Features
- Stories: 2
- Exterior features: Lighting
- Pool features: Community, In Ground
Lot
- Size: 6,969.6 Square Feet
- Dimensions: 64 x 110
- Features: Back to Woods
Details
- Parcel number: 01000932000074
- Zoning description: Residential
Construction
Type & style
- Home type: SingleFamily
- Architectural style: Ranch
- Property subtype: Adult Community
Materials
- Stone
Condition
- New construction: No
- Year built: 2005
Utilities & green energy
- Sewer: Public Sewer
Community & HOA
Community
- Senior community: Yes
- Subdivision: Heritage Point
HOA
- Has HOA: Yes
- Services included: Common Area, Lawn Maintenance, Pool, Snow Removal
- HOA fee: $140 monthly
Location
- Region: Barnegat
Financial & listing details
- Price per square foot: $265/sqft
- Tax assessed value: $383,600
- Annual tax amount: $11,826
- Date on market: 2/19/2026
- Inclusions: Outdoor Lighting, Window Treatments, Dishwasher, Light Fixtures, Microwave, Stove, Refrigerator, Gas Cooking
Estimated market value
$752,400
$715,000 - $790,000
$3,908/mo
Price history
Price history
| Date | Event | Price |
|---|---|---|
| 2/19/2026 | Listed for sale | $759,990+63.4%$265/sqft |
Source: | ||
| 11/10/2025 | Sold | $465,000-19.1%$162/sqft |
Source: | ||
| 10/1/2025 | Pending sale | $574,990$201/sqft |
Source: | ||
| 9/8/2025 | Price change | $574,990-4.2%$201/sqft |
Source: | ||
| 7/31/2025 | Listed for sale | $599,990-4%$209/sqft |
Source: | ||
| 7/30/2025 | Listing removed | $624,990$218/sqft |
Source: | ||
| 7/22/2025 | Price change | $624,990-1.6%$218/sqft |
Source: | ||
| 5/27/2025 | Price change | $634,990-2.3%$222/sqft |
Source: | ||
| 5/6/2025 | Price change | $649,990-3.7%$227/sqft |
Source: | ||
| 4/16/2025 | Listed for sale | $674,990+73.8%$236/sqft |
Source: | ||
| 1/26/2005 | Sold | $388,279$136/sqft |
Source: Public Record Report a problem | ||
Public tax history
Public tax history
| Year | Property taxes | Tax assessment |
|---|---|---|
| 2023 | $10,806 +0.5% | $383,600 |
| 2022 | $10,756 | $383,600 |
| 2021 | $10,756 +2% | $383,600 |
| 2020 | $10,549 +0.8% | $383,600 |
| 2019 | $10,468 +1.7% | $383,600 |
| 2018 | $10,296 +2.1% | $383,600 |
| 2017 | $10,085 +3.3% | $383,600 |
| 2016 | $9,766 +2.6% | $383,600 |
| 2015 | $9,517 +2.6% | $383,600 |
| 2014 | $9,272 +1.8% | $383,600 |
| 2013 | $9,107 -1% | $383,600 |
| 2012 | $9,195 +7.9% | $383,600 |
| 2011 | $8,518 +16.5% | $383,600 -14.7% |
| 2010 | $7,313 -0.2% | $449,500 |
| 2009 | $7,331 +2.3% | $449,500 |
| 2008 | $7,165 -22.4% | $449,500 +78.8% |
| 2007 | $9,231 | $251,400 |
Find assessor info on the county website
BuyAbility℠ payment
Est. payment
$4,721/mo
Principal & interest
$3637
Property taxes
$944
HOA Fees
$140
Climate risks
Neighborhood: Barnegat Estates
Nearby schools
GreatSchools rating
- NACecil S Collins Elementary SchoolGrades: K-2Distance: 2.2 mi
- 3/10Russell O Brackman Middle SchoolGrades: 7-8Distance: 2.4 mi
- 3/10Barnegat High SchoolGrades: 9-12Distance: 2.3 mi
Schools provided by the listing agent
- Middle: Russ Brackman
Source: MoreMLS. This data may not be complete. We recommend contacting the local school district to confirm school assignments for this home.
