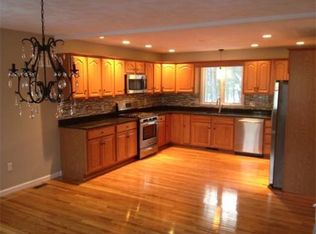This home will surprise you with 4 finished levels of living space...if you need extra space for home office, home schooling, or the extended family, we think you'll fall in love with the sprawling space in this home. The main level offers a very large open kitchen/dining area with peninsula island, granite counters, stainless appliances, under cabinet lighting, and tile floors. Dining area slider leads to a gorgeous 3 season room with cathedral ceilings, recessed lights and screens/glass for colder days. 2 decks outside, 1 for grilling and 1 for relaxing. Dining rm sits off the kitchen, perfect for hosting the holidays. Front to back living room with 1/2 bath/laundry makes laundry day easy. Upstairs you'll find master suite w/full bath, 2 bedrooms, 2nd full bath, and office. You'll fall in love with the 3rd floor which is finished with a great room and private 4th bedroom for visiting parents/teens. So much to love and in popular neighborhood. Large lot offers privacy.
This property is off market, which means it's not currently listed for sale or rent on Zillow. This may be different from what's available on other websites or public sources.
