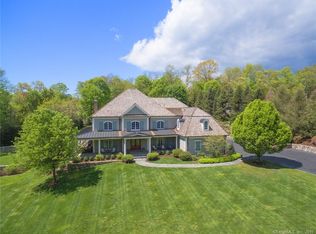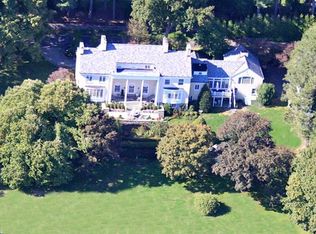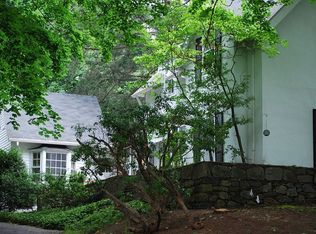Sold for $3,250,000
$3,250,000
100 Mine Hill Road, Fairfield, CT 06824
4beds
6,279sqft
Single Family Residence
Built in 2023
2 Acres Lot
$3,481,200 Zestimate®
$518/sqft
$10,231 Estimated rent
Home value
$3,481,200
$3.13M - $3.86M
$10,231/mo
Zestimate® history
Loading...
Owner options
Explore your selling options
What's special
PREMIER LOWER GREENFIELD HILL LOCATION PLUS PREMIER NEW CUSTOM BUILT HOME, Welcome to 100 Mine Hill Road. Sited on 2 park-like acres w/ gorgeous plantings & stone masonry. Once inside you will immediately be impressed as no expense was spared w/ over the top high end finishes in all 13 rooms. Presenting an open floor plan w/ soaring ceilings & 3 levels of meticulously crafted living space designed for ultimate comfort & style. 1st & 2nd-floor primary suite ensures flexibility for modern living. Designed for maximum energy efficiency & comfort featuring European triple-pane tilt-turn windows & doors by KLAR Studio in Westport. 2 ERV fresh air exchange systems ensure continuous circulation of filtered & tempered fresh air. Every detail has been carefully considered, from the custom cabinetry by JEM Woodworking in Greenwich, to the solid brass hardware handmade in England by Armac Martin. Prime grade European white oak floors & high-efficiency LED lighting grace each room, creating an ambiance of sophistication & warmth. Experience unparalleled control w/ a Lutron Radio RA 3 lighting & shading automation system, complemented by the Josh home voice control automation system. Your security & peace of mind are assured w/ Lorex 4K night vision security cameras & a Generac whole home generator. Ethernet wiring, high-end appliances, spray foam insulation & 1 &1/8" subfloors. Ideally located close to town, train, parks, dining & shopping. This luxurious estate is truly a standout!
Zillow last checked: 8 hours ago
Listing updated: October 01, 2024 at 12:30am
Listed by:
Jackie Davis & Team At William Raveis Real Estate,
Jackie Davis 203-258-9912,
William Raveis Real Estate 203-255-6841
Bought with:
Erica Acheychek, RES.0797461
Coldwell Banker Realty
Veronica Monahan
Compass Connecticut, LLC
Source: Smart MLS,MLS#: 24021785
Facts & features
Interior
Bedrooms & bathrooms
- Bedrooms: 4
- Bathrooms: 4
- Full bathrooms: 3
- 1/2 bathrooms: 1
Primary bedroom
- Features: High Ceilings, Vaulted Ceiling(s), Beamed Ceilings, Built-in Features, Full Bath, Walk-In Closet(s)
- Level: Main
- Area: 280 Square Feet
- Dimensions: 20 x 14
Primary bedroom
- Features: Built-in Features, Full Bath, Walk-In Closet(s), Hardwood Floor
- Level: Upper
- Area: 360 Square Feet
- Dimensions: 18 x 20
Bedroom
- Features: Jack & Jill Bath, Walk-In Closet(s), Hardwood Floor
- Level: Upper
- Area: 180 Square Feet
- Dimensions: 15 x 12
Bedroom
- Features: Jack & Jill Bath, Walk-In Closet(s), Hardwood Floor
- Level: Upper
- Area: 180 Square Feet
- Dimensions: 15 x 12
Dining room
- Features: High Ceilings, Hardwood Floor
- Level: Main
- Area: 210 Square Feet
- Dimensions: 14 x 15
Family room
- Features: Vaulted Ceiling(s), Beamed Ceilings, Fireplace, French Doors, Patio/Terrace, Hardwood Floor
- Level: Main
- Area: 420 Square Feet
- Dimensions: 21 x 20
Kitchen
- Features: High Ceilings, Quartz Counters, Kitchen Island, Pantry, Hardwood Floor
- Level: Main
- Area: 399 Square Feet
- Dimensions: 21 x 19
Media room
- Features: Vaulted Ceiling(s), Hardwood Floor
- Level: Lower
- Area: 1953 Square Feet
- Dimensions: 63 x 31
Office
- Features: High Ceilings, Hardwood Floor
- Level: Main
- Area: 169 Square Feet
- Dimensions: 13 x 13
Other
- Features: High Ceilings, Breakfast Bar, Built-in Features, Quartz Counters, Wet Bar, Pantry
- Level: Main
- Area: 144 Square Feet
- Dimensions: 12 x 12
Rec play room
- Features: Vaulted Ceiling(s), French Doors, Hardwood Floor
- Level: Lower
- Area: 1287 Square Feet
- Dimensions: 33 x 39
Heating
- Forced Air, Natural Gas
Cooling
- Central Air
Appliances
- Included: Oven/Range, Range Hood, Refrigerator, Freezer, Ice Maker, Dishwasher, Disposal, Washer, Dryer, Wine Cooler, Tankless Water Heater
- Laundry: Main Level, Mud Room
Features
- Wired for Data, Open Floorplan, Entrance Foyer, Smart Thermostat, Wired for Sound
- Doors: French Doors
- Windows: Thermopane Windows
- Basement: Full,Heated,Storage Space,Finished,Cooled,Liveable Space
- Attic: Pull Down Stairs
- Number of fireplaces: 1
Interior area
- Total structure area: 6,279
- Total interior livable area: 6,279 sqft
- Finished area above ground: 4,215
- Finished area below ground: 2,064
Property
Parking
- Total spaces: 3
- Parking features: Attached, Garage Door Opener
- Attached garage spaces: 3
Features
- Patio & porch: Patio
- Exterior features: Rain Gutters, Lighting, Stone Wall
- Waterfront features: Beach Access
Lot
- Size: 2 Acres
- Features: Landscaped
Details
- Parcel number: 2653830
- Zoning: Res
- Other equipment: Generator, Entertainment System
Construction
Type & style
- Home type: SingleFamily
- Architectural style: Colonial
- Property subtype: Single Family Residence
Materials
- Wood Siding
- Foundation: Concrete Perimeter
- Roof: Asphalt
Condition
- New construction: No
- Year built: 2023
Utilities & green energy
- Sewer: Septic Tank
- Water: Well
Green energy
- Green verification: ENERGY STAR Certified Homes, Home Energy Score
- Energy efficient items: Insulation, Windows
Community & neighborhood
Security
- Security features: Security System
Community
- Community features: Golf, Health Club, Library, Medical Facilities, Paddle Tennis, Park, Shopping/Mall, Tennis Court(s)
Location
- Region: Fairfield
- Subdivision: Greenfield Hill
Price history
| Date | Event | Price |
|---|---|---|
| 6/28/2024 | Sold | $3,250,000-7.1%$518/sqft |
Source: | ||
| 6/12/2024 | Pending sale | $3,499,000$557/sqft |
Source: | ||
| 5/31/2024 | Listed for sale | $3,499,000$557/sqft |
Source: | ||
| 5/31/2024 | Listing removed | $3,499,000$557/sqft |
Source: | ||
| 4/22/2024 | Listed for sale | $3,499,000+351.5%$557/sqft |
Source: | ||
Public tax history
| Year | Property taxes | Tax assessment |
|---|---|---|
| 2025 | $34,108 +1.8% | $1,201,410 |
| 2024 | $33,519 +108.3% | $1,201,410 +105.3% |
| 2023 | $16,095 +34% | $585,060 +32.6% |
Find assessor info on the county website
Neighborhood: 06824
Nearby schools
GreatSchools rating
- 9/10Dwight Elementary SchoolGrades: K-5Distance: 1.5 mi
- 8/10Roger Ludlowe Middle SchoolGrades: 6-8Distance: 1.9 mi
- 9/10Fairfield Ludlowe High SchoolGrades: 9-12Distance: 1.8 mi
Schools provided by the listing agent
- Elementary: Dwight
- Middle: Roger Ludlowe
- High: Fairfield Ludlowe
Source: Smart MLS. This data may not be complete. We recommend contacting the local school district to confirm school assignments for this home.


