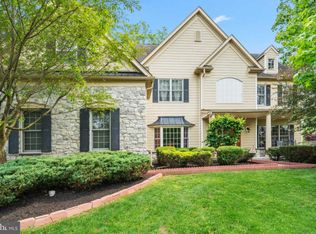Welcome to this beautifully appointed premier Pennsylvania stone farmhouse circa 1830 with 1.4 park-like acres in the Brandywine Valley and Wyeth country! Property traces to William Penn Land Grant in the 1680's. This spacious and cozy home has been carefully updated and restored and is in move-in condition. Original wood floors in all but two rooms throughout the home, as well as large 6 over 9 windows on the first level add to the charm of this residence. The Living Room features a walk-in fireplace, built-in cabinetry and opens to a gorgeous sunroom with stone walls and floors. The light filled and large Dining Room with beamed ceiling has a wood burning fireplace and built-in cupboard and is perfect for entertaining. You will enjoy quiet meals in the sunny, updated Kitchen with exposed brick wall, hardwood flooring, beamed ceiling, and a lovely south-facing bay window that overlooks the stone porch. The first floor also includes a Family Room/Media Room with radiant-heated brick flooring and wood beams; Mudroom with laundry area; full Bath; and many closets. Upstairs, there are 4 Bedrooms, a nicely updated Bath, a "Harry Potter" nook under the stairs, and a Bonus Room with cedar closet on the third level. A delightful 1.5 story Guest Cottage with Living Room, Kitchen, full Bath, large Bedroom, and screened porch is included with the property; could be used as an in-law or nanny suite. The restored 30,000 gallon Sylvan pool is now open! The garden includes many native plant species, including oak leaf hydrangea, native azalea, ferns, lily of the valley, and wood poppy, among others. Organic vegetable box garden with charming potting shed. Separate tool shed. This fine home, great for a family, is located in proximity to all that the Brandywine Valley offers from great restaurants, museums, upscale shopping, proximity to major arteries, and is in the award winning Garnet Valley School District. Come, visit and see all that this very gracious home offers. FREE one-year home warranty. $10,000 credit to buyer with acceptable Agreement of Sale.
This property is off market, which means it's not currently listed for sale or rent on Zillow. This may be different from what's available on other websites or public sources.
