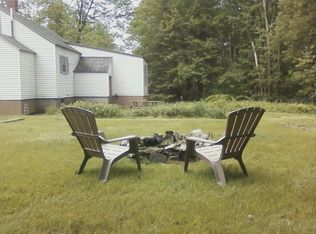Closed
$515,000
100 Middlesex Road, Topsham, ME 04086
4beds
2,796sqft
Single Family Residence
Built in 1960
0.57 Acres Lot
$545,500 Zestimate®
$184/sqft
$3,351 Estimated rent
Home value
$545,500
Estimated sales range
Not available
$3,351/mo
Zestimate® history
Loading...
Owner options
Explore your selling options
What's special
Welcome to your dream home right near Topsham center and all Midcoast has to offer! This spacious four bedroom, four bathroom home provides plenty of space including a finished walkout basement that could easily be turned into an in-law apartment for multi-generational living.
This home features brand new pergo flooring throughout, as well as a neutral paint palette, updated kitchen and bathrooms, modern lighting, and stylish finishes at every turn. With a two car, detached garage and oversized shed you have ample storage space for all your belongings.
Outside, you'll enjoy multi tiered decks overlooking a tree-lined, level back yard. Sit on the patio around the fire place and enjoy a quiet evening with family and friends. Secure your family's next home in the growing Midcoast area, minutes from Brunswick, Bath, and easy access to the interstate.
Zillow last checked: 8 hours ago
Listing updated: January 17, 2025 at 07:10pm
Listed by:
Hearth & Key Realty 2072036579
Bought with:
Hearth & Key Realty
Source: Maine Listings,MLS#: 1595054
Facts & features
Interior
Bedrooms & bathrooms
- Bedrooms: 4
- Bathrooms: 4
- Full bathrooms: 4
Bedroom 1
- Level: First
Bedroom 2
- Level: Second
Bedroom 3
- Level: Second
Bedroom 4
- Level: Second
Bonus room
- Level: Basement
Kitchen
- Level: First
Living room
- Level: First
Mud room
- Level: First
Sunroom
- Level: First
Heating
- Direct Vent Heater, Zoned, Stove
Cooling
- None
Appliances
- Included: Cooktop, Dishwasher, Refrigerator, Wall Oven
Features
- 1st Floor Bedroom, Bathtub, Shower, Storage, Primary Bedroom w/Bath
- Flooring: Vinyl, Wood
- Basement: Interior Entry,Daylight,Finished,Full
- Has fireplace: No
Interior area
- Total structure area: 2,796
- Total interior livable area: 2,796 sqft
- Finished area above ground: 2,150
- Finished area below ground: 646
Property
Parking
- Total spaces: 2
- Parking features: Paved, 5 - 10 Spaces, Garage Door Opener, Detached
- Garage spaces: 2
Features
- Patio & porch: Deck
Lot
- Size: 0.57 Acres
- Features: Near Turnpike/Interstate, Near Town, Level, Open Lot, Wooded
Details
- Additional structures: Outbuilding, Shed(s)
- Parcel number: TOPMMU10L027A
- Zoning: R-2
Construction
Type & style
- Home type: SingleFamily
- Architectural style: Colonial
- Property subtype: Single Family Residence
Materials
- Wood Frame, Vinyl Siding
- Foundation: Block
- Roof: Shingle
Condition
- Year built: 1960
Utilities & green energy
- Electric: Circuit Breakers
- Sewer: Private Sewer
- Water: Public
Community & neighborhood
Location
- Region: Topsham
Other
Other facts
- Road surface type: Paved
Price history
| Date | Event | Price |
|---|---|---|
| 8/29/2024 | Pending sale | $495,000-3.9%$177/sqft |
Source: | ||
| 8/28/2024 | Sold | $515,000+4%$184/sqft |
Source: | ||
| 7/15/2024 | Contingent | $495,000$177/sqft |
Source: | ||
| 6/28/2024 | Listed for sale | $495,000+57.1%$177/sqft |
Source: | ||
| 4/18/2024 | Sold | $315,000+85.4%$113/sqft |
Source: | ||
Public tax history
| Year | Property taxes | Tax assessment |
|---|---|---|
| 2024 | $6,574 +24.4% | $525,900 +35.2% |
| 2023 | $5,284 +9.8% | $389,100 +16.6% |
| 2022 | $4,813 +0.1% | $333,800 +10.2% |
Find assessor info on the county website
Neighborhood: 04086
Nearby schools
GreatSchools rating
- 10/10Williams-Cone SchoolGrades: PK-5Distance: 0.9 mi
- 6/10Mt Ararat Middle SchoolGrades: 6-8Distance: 1.7 mi
- 4/10Mt Ararat High SchoolGrades: 9-12Distance: 1.3 mi
Get pre-qualified for a loan
At Zillow Home Loans, we can pre-qualify you in as little as 5 minutes with no impact to your credit score.An equal housing lender. NMLS #10287.
Sell for more on Zillow
Get a Zillow Showcase℠ listing at no additional cost and you could sell for .
$545,500
2% more+$10,910
With Zillow Showcase(estimated)$556,410
