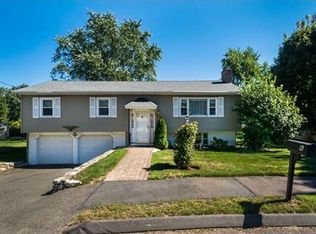Sold for $685,000
$685,000
100 Middle St, Woburn, MA 01801
3beds
1,848sqft
Single Family Residence
Built in 1960
9,943 Square Feet Lot
$754,400 Zestimate®
$371/sqft
$3,579 Estimated rent
Home value
$754,400
$709,000 - $807,000
$3,579/mo
Zestimate® history
Loading...
Owner options
Explore your selling options
What's special
Sought after Central Square location! This well cared for 3 bedroom, 2 bath ranch with one car garage is ready for its new owner. The first floor features a fireplaced living room with hardwood floors, a separate dining room with direct access to the back yard open to the oak cabinet eat-in kitchen, three bedrooms with hardwood floors, and a full tiled bathroom. The lower level features a family room with fireplace, flex room with large storage closet, full bathroom with double vanity sinks, plus a bonus room with cabinet storage. Garage is currently divided and being used as storage. 2 lower level rooms do not have flooring. Recent updates include just refinished hardwood floors, freshly painted upper level, and brand new roof! Open houses Saturday 4/6 and Sunday 4/7 from 12:30pm to 2pm.
Zillow last checked: 8 hours ago
Listing updated: June 13, 2024 at 11:48am
Listed by:
Susan P. Kadilak 781-799-4080,
Kadilak Realty Group, LLC 781-365-1984
Bought with:
Susan P. Kadilak
Kadilak Realty Group, LLC
Source: MLS PIN,MLS#: 73220369
Facts & features
Interior
Bedrooms & bathrooms
- Bedrooms: 3
- Bathrooms: 2
- Full bathrooms: 2
Primary bedroom
- Features: Ceiling Fan(s), Closet, Flooring - Hardwood
- Level: First
- Area: 154
- Dimensions: 14 x 11
Bedroom 2
- Features: Closet, Flooring - Hardwood
- Level: First
- Area: 130
- Dimensions: 13 x 10
Bedroom 3
- Features: Closet, Flooring - Hardwood
- Level: First
- Area: 100
- Dimensions: 10 x 10
Primary bathroom
- Features: No
Bathroom 1
- Features: Bathroom - Full, Bathroom - With Tub & Shower, Flooring - Stone/Ceramic Tile
- Level: First
Bathroom 2
- Features: Bathroom - Full, Bathroom - Double Vanity/Sink, Bathroom - Tiled With Tub & Shower
- Level: Basement
Dining room
- Features: Ceiling Fan(s), Flooring - Hardwood
- Level: First
- Area: 100
- Dimensions: 10 x 10
Family room
- Features: Recessed Lighting
- Level: Basement
- Area: 198
- Dimensions: 18 x 11
Kitchen
- Features: Flooring - Laminate, Deck - Exterior, Gas Stove
- Level: First
- Area: 130
- Dimensions: 13 x 10
Living room
- Features: Flooring - Hardwood
- Level: First
- Area: 182
- Dimensions: 14 x 13
Office
- Features: Closet - Walk-in
- Level: Basement
- Area: 154
- Dimensions: 14 x 11
Heating
- Forced Air, Natural Gas
Cooling
- None
Appliances
- Included: Range, Refrigerator, Washer, Dryer
- Laundry: In Basement
Features
- Walk-In Closet(s), Office
- Flooring: Wood, Tile, Concrete, Laminate
- Basement: Full,Partially Finished,Garage Access
- Number of fireplaces: 2
- Fireplace features: Family Room, Living Room
Interior area
- Total structure area: 1,848
- Total interior livable area: 1,848 sqft
Property
Parking
- Total spaces: 5
- Parking features: Under, Paved Drive, Off Street
- Attached garage spaces: 1
- Uncovered spaces: 4
Features
- Patio & porch: Deck
- Exterior features: Deck, Storage
Lot
- Size: 9,943 sqft
Details
- Parcel number: M:30 B:07 L:41 U:00,907020
- Zoning: R-1
Construction
Type & style
- Home type: SingleFamily
- Architectural style: Ranch
- Property subtype: Single Family Residence
Materials
- Frame
- Foundation: Concrete Perimeter
- Roof: Shingle
Condition
- Year built: 1960
Utilities & green energy
- Electric: Circuit Breakers
- Sewer: Public Sewer
- Water: Public
Community & neighborhood
Community
- Community features: Shopping, Highway Access, Public School
Location
- Region: Woburn
Price history
| Date | Event | Price |
|---|---|---|
| 6/13/2024 | Sold | $685,000+10.5%$371/sqft |
Source: MLS PIN #73220369 Report a problem | ||
| 4/4/2024 | Listed for sale | $619,900+299.9%$335/sqft |
Source: MLS PIN #73220369 Report a problem | ||
| 3/31/1993 | Sold | $155,000$84/sqft |
Source: Public Record Report a problem | ||
Public tax history
| Year | Property taxes | Tax assessment |
|---|---|---|
| 2025 | $5,179 +9.1% | $606,400 +2.9% |
| 2024 | $4,748 -0.7% | $589,100 +7.1% |
| 2023 | $4,783 +1.6% | $549,800 +9.1% |
Find assessor info on the county website
Neighborhood: 01801
Nearby schools
GreatSchools rating
- 4/10John F Kennedy Middle SchoolGrades: 6-8Distance: 0.4 mi
- 6/10Woburn High SchoolGrades: 9-12Distance: 0.9 mi
Get a cash offer in 3 minutes
Find out how much your home could sell for in as little as 3 minutes with a no-obligation cash offer.
Estimated market value$754,400
Get a cash offer in 3 minutes
Find out how much your home could sell for in as little as 3 minutes with a no-obligation cash offer.
Estimated market value
$754,400
