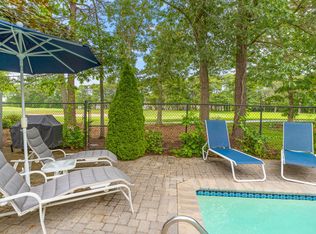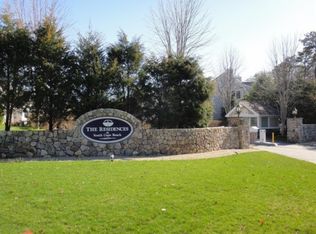Sold for $742,000 on 10/12/23
$742,000
100 Mid-Iron Way #7010, Mashpee, MA 02649
2beds
1,414sqft
Townhouse
Built in 1984
-- sqft lot
$741,700 Zestimate®
$525/sqft
$2,633 Estimated rent
Home value
$741,700
$697,000 - $786,000
$2,633/mo
Zestimate® history
Loading...
Owner options
Explore your selling options
What's special
Motivated Seller-A stunning New Seabury-Pool Villa; 2 beds, 2 bath, detached townhouse. This lovely private end unit comes complete with a built-in gunite heated swimming pool, offering you the perfect blend of luxury and relaxation. Whether you're seeking a year-round home, a summer getaway, or an excellent investment opportunity, this property has it all. Step inside and be greeted by two large primary bedrooms and 2 full, updated baths. The possibilities are endless with a full basement that could easily be transformed into a playroom or a home office or gym to suit your needs. The open living room is designed to capture a picturesque view of the aqua colored pool. Cozy up to the gas fireplace while enjoying your favorite movie. Dark cherry-colored hardwood floors and bead board details. This home has been freshly painted throughout, radiating a light, bright, and airy atmosphere. Home is being rented weekly during the summer and was rented in the off-season, grossing over $52,000.00 for the year. Home is being sold completely furnished, excluding all wall hangings and artwork.
Zillow last checked: 11 hours ago
Listing updated: August 26, 2024 at 01:00am
Listed by:
Paul J Thurston 617-719-5300,
Thurston Residential Real Estate Services,
Katie & Paul Thurston 617-719-5300,
Thurston Residential Real Estate Services
Bought with:
Krista Dunn, 9578432
EXIT Cape Realty
Source: CCIMLS,MLS#: 22303152
Facts & features
Interior
Bedrooms & bathrooms
- Bedrooms: 2
- Bathrooms: 2
- Full bathrooms: 2
- Main level bathrooms: 1
Primary bedroom
- Description: Flooring: Carpet,Door(s): Sliding
- Features: Built-in Features, View, HU Cable TV, High Speed Internet, Closet
- Level: First
Bedroom 2
- Description: Flooring: Carpet
- Features: Bedroom 2, Private Full Bath, HU Cable TV, Closet, Ceiling Fan(s)
- Level: Second
Dining room
- Description: Flooring: Wood
- Features: Recessed Lighting, Dining Room, Built-in Features
- Level: First
Kitchen
- Description: Countertop(s): Quartz,Flooring: Vinyl
- Features: Kitchen
- Level: First
Living room
- Description: Fireplace(s): Gas,Flooring: Vinyl,Door(s): Sliding
- Features: Built-in Features, HU Cable TV, Recessed Lighting, Living Room, High Speed Internet, Ceiling Fan(s), Cathedral Ceiling(s)
- Level: First
Heating
- Forced Air
Cooling
- Central Air
Appliances
- Included: Dishwasher, Washer, Refrigerator, Microwave, Gas Water Heater
- Laundry: Laundry Room, First Floor
Features
- Recessed Lighting, Linen Closet, HU Cable TV
- Flooring: Carpet, Wood, Tile
- Doors: Sliding Doors
- Windows: Skylight(s), Bay/Bow Windows
- Basement: Full
- Number of fireplaces: 1
- Fireplace features: Gas
- Common walls with other units/homes: End Unit, No Common Walls
Interior area
- Total structure area: 1,414
- Total interior livable area: 1,414 sqft
Property
Parking
- Total spaces: 3
- Parking features: Guest
- Garage spaces: 1
- Has uncovered spaces: Yes
Features
- Stories: 2
- Entry location: First Floor,Walkout
- Exterior features: Underground Sprinkler, Garden
- Has private pool: Yes
- Pool features: Gunite, In Ground, Heated, Community
- Fencing: Fenced
- Has view: Yes
- View description: Golf Course
- Frontage type: Golf Course
Lot
- Features: Bike Path, Shopping, Marina, Medical Facility, House of Worship, Near Golf Course, Conservation Area, Level, South of 6A, South of Route 28
Details
- Parcel number: 12647010
- Zoning: R3
- Special conditions: Standard
Construction
Type & style
- Home type: Townhouse
- Property subtype: Townhouse
Materials
- Clapboard
- Foundation: Concrete Perimeter, Poured
- Roof: Asphalt
Condition
- Updated/Remodeled, Actual
- New construction: No
- Year built: 1984
- Major remodel year: 2022
Utilities & green energy
- Sewer: Septic Tank, Private Sewer
Community & neighborhood
Community
- Community features: Basic Cable, Snow Removal, Rubbish Removal, Road Maintenance, Landscaping, Golf, Conservation Area, Common Area
Location
- Region: Mashpee
- Subdivision: The Mews
HOA & financial
HOA
- Has HOA: Yes
- HOA fee: $692 monthly
- Amenities included: Landscaping, Snow Removal, Trash
- Services included: Professional Property Management, Reserve Funds
Other
Other facts
- Listing terms: Conventional
- Ownership: Condo
- Road surface type: Paved
Price history
| Date | Event | Price |
|---|---|---|
| 10/12/2023 | Sold | $742,000-3.5%$525/sqft |
Source: | ||
| 8/29/2023 | Pending sale | $769,000$544/sqft |
Source: | ||
| 8/29/2023 | Contingent | $769,000$544/sqft |
Source: MLS PIN #73144788 | ||
| 8/22/2023 | Price change | $769,000-3.8%$544/sqft |
Source: | ||
| 8/1/2023 | Listed for sale | $799,000+27.8%$565/sqft |
Source: | ||
Public tax history
| Year | Property taxes | Tax assessment |
|---|---|---|
| 2025 | $4,153 +8% | $627,400 +4.9% |
| 2024 | $3,844 +2.1% | $597,900 +11.3% |
| 2023 | $3,766 +15.9% | $537,300 +35.1% |
Find assessor info on the county website
Neighborhood: 02649
Nearby schools
GreatSchools rating
- NAKenneth Coombs SchoolGrades: PK-2Distance: 4.1 mi
- 5/10Mashpee High SchoolGrades: 7-12Distance: 3.8 mi
Schools provided by the listing agent
- District: Mashpee
Source: CCIMLS. This data may not be complete. We recommend contacting the local school district to confirm school assignments for this home.

Get pre-qualified for a loan
At Zillow Home Loans, we can pre-qualify you in as little as 5 minutes with no impact to your credit score.An equal housing lender. NMLS #10287.
Sell for more on Zillow
Get a free Zillow Showcase℠ listing and you could sell for .
$741,700
2% more+ $14,834
With Zillow Showcase(estimated)
$756,534
