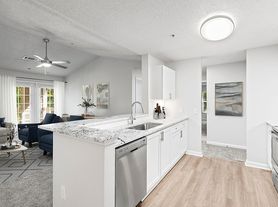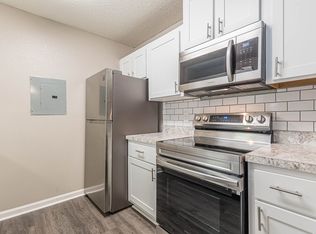DimensionsSquare Feet - 1425Living Room - 17'2" x 12'4"Dining Room - 10'5" x 9'9"Bedroom 1 - 15'3 x 11'6"Bedroom 2 - 13'0" x 12'1"Bedroom 3 - 13'0" x 11'8"DescriptionThis three bedroom, two bathroom floor plan features a separate dining area, walk-in closets, laundry room with washer and dryer, dual-sink vanity, and private patio with storage. A cozy fireplace is an optional feature in select homes.
Apartment for rent
$2,059/mo
100 Merrick Dr #12303, Peachtree City, GA 30269
3beds
1,425sqft
Price may not include required fees and charges.
Apartment
Available Fri Nov 28 2025
Cats, dogs OK
Air conditioner, ceiling fan
In unit laundry
Garage parking
Fireplace
What's special
Cozy fireplacePrivate patio with storageSeparate dining areaWalk-in closetsDual-sink vanity
- 15 days |
- -- |
- -- |
Travel times
Zillow can help you save for your dream home
With a 6% savings match, a first-time homebuyer savings account is designed to help you reach your down payment goals faster.
Offer exclusive to Foyer+; Terms apply. Details on landing page.
Facts & features
Interior
Bedrooms & bathrooms
- Bedrooms: 3
- Bathrooms: 2
- Full bathrooms: 2
Rooms
- Room types: Office
Heating
- Fireplace
Cooling
- Air Conditioner, Ceiling Fan
Appliances
- Included: Dishwasher, Dryer, Washer
- Laundry: In Unit
Features
- Ceiling Fan(s), View
- Has fireplace: Yes
Interior area
- Total interior livable area: 1,425 sqft
Property
Parking
- Parking features: Detached, Off Street, Parking Lot, Other, Garage
- Has garage: Yes
- Details: Contact manager
Features
- Stories: 4
- Patio & porch: Patio
- Exterior features: , 24-hour emergency maintenance, 9-foot ceilings, Accessible, Balcony, Barbecue, Built-in desks, Business Center, Car Wash, Crown molding, Curved shower rods, Detached garages available, Double-sink vanities, Floor Covering: Ceramic, Flooring: Ceramic, Garden, Granite-style countertops, Hardwood-style floors in kitchen and bath, Landscaped grounds, Maple cabinetry, Nature trails, On-Site Management, Online Rent Payments and Maintenance Requests, Package Receiving, Parking, Pet Park, Tennis Court(s), Terrace level, Veranda, View Type: Wooded view, Walk to shopping, Wood-style flooring
Construction
Type & style
- Home type: Apartment
- Property subtype: Apartment
Condition
- Year built: 2001
Building
Details
- Building name: Camden Peachtree City
Management
- Pets allowed: Yes
Community & HOA
Community
- Features: Fitness Center, Pool, Tennis Court(s)
HOA
- Amenities included: Fitness Center, Pool, Tennis Court(s)
Location
- Region: Peachtree City
Financial & listing details
- Lease term: Available months 5,6,7,8,9,10,11,12,13,14,15
Price history
| Date | Event | Price |
|---|---|---|
| 10/8/2025 | Price change | $2,059-1.4%$1/sqft |
Source: Zillow Rentals | ||
| 9/5/2025 | Listed for rent | $2,089$1/sqft |
Source: Zillow Rentals | ||
| 9/10/2021 | Listing removed | -- |
Source: Zillow Rental Network Premium_1 | ||
| 9/7/2021 | Price change | $2,089-2.3%$1/sqft |
Source: Zillow Rental Network Premium_1 | ||
| 9/2/2021 | Listed for rent | $2,139$2/sqft |
Source: Zillow Rental Network Premium_1 | ||
Neighborhood: 30269
There are 12 available units in this apartment building

