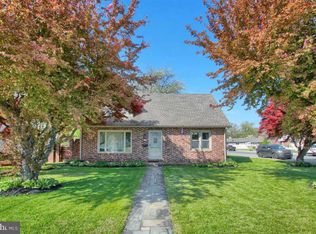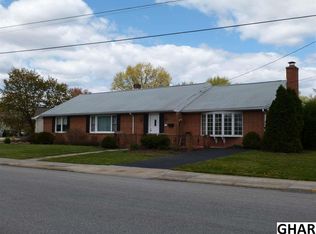Sold for $295,000 on 11/07/24
$295,000
100 Media Rd, Carlisle, PA 17013
3beds
2,052sqft
Single Family Residence
Built in 1956
9,583 Square Feet Lot
$298,600 Zestimate®
$144/sqft
$1,983 Estimated rent
Home value
$298,600
$284,000 - $317,000
$1,983/mo
Zestimate® history
Loading...
Owner options
Explore your selling options
What's special
Welcome to this charming and well-maintained 3-bedroom, 1.5-bathroom ranch home, boasting a variety of modern updates and features. The inviting eat-in kitchen is equipped with updated cabinets, corian countertops, stainless steel appliances, recessed lighting, and abundant cabinet storage. The inviting living room features hardwood floors, neutral paint tones, and elegant plantation shutters. Convenience is key with a first-floor laundry located in the hallway bathroom. You’ll love spending time in the oversized sunroom, which is comfortable year-round thanks to its own heating and cooling wall unit. The spacious two-car garage also features a heating and cooling wall unit, allowing you to utilize the space for hobbies or storage all year long, with additional cabinets and shelving for extra storage. The home includes a partially finished basement for added flexibility, along with ample storage throughout. Outside, the fenced-in backyard offers a private retreat, complete with a shed for lawn tools and a serene patio area—perfect for enjoying your morning coffee or relaxing in the fresh air. Don’t miss the opportunity to make this home yours, combining both comfort and practicality in a convenient layout!
Zillow last checked: 8 hours ago
Listing updated: November 08, 2024 at 06:28am
Listed by:
Lauren Gardner 717-609-6059,
Iron Valley Real Estate of Central PA,
Listing Team: Gardner Group Real Estate Team, Co-Listing Agent: John Gardner 717-440-8935,
Iron Valley Real Estate of Central PA
Bought with:
Justin Hovetter, RM424629
Iron Valley Real Estate of Central PA
Source: Bright MLS,MLS#: PACB2035144
Facts & features
Interior
Bedrooms & bathrooms
- Bedrooms: 3
- Bathrooms: 2
- Full bathrooms: 1
- 1/2 bathrooms: 1
- Main level bathrooms: 2
- Main level bedrooms: 3
Basement
- Area: 588
Heating
- Steam, Wall Unit, Electric
Cooling
- Central Air, Wall Unit(s), Electric
Appliances
- Included: Electric Water Heater
Features
- Basement: Partially Finished
- Has fireplace: No
Interior area
- Total structure area: 2,052
- Total interior livable area: 2,052 sqft
- Finished area above ground: 1,464
- Finished area below ground: 588
Property
Parking
- Total spaces: 2
- Parking features: Garage Faces Front, Storage, Inside Entrance, Asphalt, Attached
- Attached garage spaces: 2
- Has uncovered spaces: Yes
Accessibility
- Accessibility features: 2+ Access Exits
Features
- Levels: One
- Stories: 1
- Patio & porch: Patio
- Pool features: None
Lot
- Size: 9,583 sqft
Details
- Additional structures: Above Grade, Below Grade
- Parcel number: 06191641184
- Zoning: R2
- Zoning description: Medium Density Residential Dist-R-2
- Special conditions: Standard
Construction
Type & style
- Home type: SingleFamily
- Architectural style: Ranch/Rambler
- Property subtype: Single Family Residence
Materials
- Brick, Aluminum Siding
- Foundation: Block
Condition
- New construction: No
- Year built: 1956
Utilities & green energy
- Electric: 200+ Amp Service
- Sewer: Public Sewer
- Water: Public
Community & neighborhood
Location
- Region: Carlisle
- Subdivision: Hamilton
- Municipality: CARLISLE BORO
Other
Other facts
- Listing agreement: Exclusive Right To Sell
- Listing terms: Conventional,Cash,FHA,VA Loan
- Ownership: Fee Simple
Price history
| Date | Event | Price |
|---|---|---|
| 11/7/2024 | Sold | $295,000-1.6%$144/sqft |
Source: | ||
| 10/7/2024 | Pending sale | $299,900$146/sqft |
Source: | ||
| 9/21/2024 | Listed for sale | $299,900+115.8%$146/sqft |
Source: | ||
| 9/4/2008 | Sold | $139,000$68/sqft |
Source: Public Record Report a problem | ||
Public tax history
| Year | Property taxes | Tax assessment |
|---|---|---|
| 2025 | $3,617 +12.7% | $153,600 +6.4% |
| 2024 | $3,210 +1.8% | $144,400 |
| 2023 | $3,152 +1.5% | $144,400 |
Find assessor info on the county website
Neighborhood: 17013
Nearby schools
GreatSchools rating
- 4/10Hamilton El SchoolGrades: K-5Distance: 0.2 mi
- 6/10Wilson Middle SchoolGrades: 6-8Distance: 1.3 mi
- 6/10Carlisle Area High SchoolGrades: 9-12Distance: 1.4 mi
Schools provided by the listing agent
- High: Carlisle Area
- District: Carlisle Area
Source: Bright MLS. This data may not be complete. We recommend contacting the local school district to confirm school assignments for this home.

Get pre-qualified for a loan
At Zillow Home Loans, we can pre-qualify you in as little as 5 minutes with no impact to your credit score.An equal housing lender. NMLS #10287.

