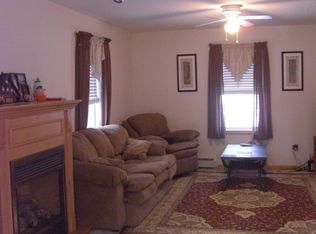Pride of ownership shows in this beautiful country colonial with 8 rooms located on a corner lot! Meticulously maintained inside and out and in move in condition. Built in 2004 with a farmer's porch to sit out and enjoy! The house you have been waiting for features 4 bedrooms, open kitchen and dining room, living room, 2 full baths, a separate laundry room, 2 car garage and central air! The open kitchen and dining room has hardwood floors, packed with cabinets, stainless appliances and peninsula for extra dining area. A great home for entertaining with french doors out to a back deck and a gorgeous level back yard with white vinyl fencing! Such a treat for privacy and looks! You will be wowed by the grass that is professionally taken care of every year. Spacious rooms throughout with 4 bedrooms and huge master. Home is heated by natural gas and very efficient! Such a wonderful home close to town, beach and 2 entrances to the pike! Call today!!
This property is off market, which means it's not currently listed for sale or rent on Zillow. This may be different from what's available on other websites or public sources.


