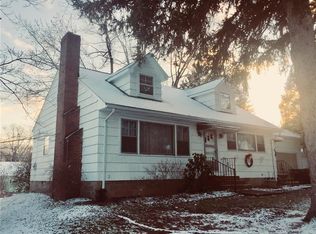Closed
$200,000
100 Meadowcroft Rd, Rochester, NY 14609
2beds
1,120sqft
Single Family Residence
Built in 1950
0.33 Acres Lot
$-- Zestimate®
$179/sqft
$1,956 Estimated rent
Home value
Not available
Estimated sales range
Not available
$1,956/mo
Zestimate® history
Loading...
Owner options
Explore your selling options
What's special
Welcome to 100 Meadowcroft Road, a wonderfully charming ranch fully equipped with every feature a homeowner could want. Starting with the exterior, your new home is nestled on a very private and large corner lot. You have a tranquil, well-landscaped walkway entrance from the driveway/garage and a large, peaceful backyard to enjoy. Both the siding and chimney have been exceptionally maintained. The roof is only 10 years old, and the AC is virtually new (installed in 2022). Inside, enjoy impressively preserved hardwoods throughout the entire house. The layout feels spacious and maximizes the square footage while being very easy to navigate. 100 Meadowcroft features a newer furnace (2016), new AC (2022), newer roof (2014), new stainless steel appliances, new dryer, full basement, automatic garage, glass block windows, and so much more. Delayed negotiations until June 29th at 6 PM!
Zillow last checked: 8 hours ago
Listing updated: October 28, 2024 at 09:58am
Listed by:
Zach Warner 585-315-3371,
Core Agency RE INC
Bought with:
Michael J Casserino, 10311209677
Core Agency RE INC
Source: NYSAMLSs,MLS#: R1544679 Originating MLS: Rochester
Originating MLS: Rochester
Facts & features
Interior
Bedrooms & bathrooms
- Bedrooms: 2
- Bathrooms: 1
- Full bathrooms: 1
- Main level bathrooms: 1
- Main level bedrooms: 2
Heating
- Gas, Forced Air
Appliances
- Included: Double Oven, Dryer, Dishwasher, Gas Cooktop, Disposal, Gas Water Heater, Microwave, Refrigerator, Washer
- Laundry: In Basement
Features
- Separate/Formal Living Room, Kitchen/Family Room Combo, Living/Dining Room, Bedroom on Main Level
- Flooring: Hardwood, Varies, Vinyl
- Basement: Full
- Number of fireplaces: 1
Interior area
- Total structure area: 1,120
- Total interior livable area: 1,120 sqft
Property
Parking
- Total spaces: 1.5
- Parking features: Attached, Garage
- Attached garage spaces: 1.5
Features
- Levels: One
- Stories: 1
- Exterior features: Blacktop Driveway
Lot
- Size: 0.33 Acres
- Dimensions: 54 x 162
Details
- Parcel number: 2634000921900005040000
- Special conditions: Standard
Construction
Type & style
- Home type: SingleFamily
- Architectural style: Ranch
- Property subtype: Single Family Residence
Materials
- Composite Siding, Vinyl Siding
- Foundation: Block
Condition
- Resale
- Year built: 1950
Utilities & green energy
- Sewer: Connected
- Water: Connected, Public
- Utilities for property: Sewer Connected, Water Connected
Community & neighborhood
Location
- Region: Rochester
- Subdivision: Pardee Estates
Other
Other facts
- Listing terms: Conventional
Price history
| Date | Event | Price |
|---|---|---|
| 8/23/2024 | Sold | $200,000+33.4%$179/sqft |
Source: | ||
| 6/30/2024 | Pending sale | $149,900$134/sqft |
Source: | ||
| 6/25/2024 | Listed for sale | $149,900+3.4%$134/sqft |
Source: | ||
| 7/23/2021 | Sold | $145,000+0.1%$129/sqft |
Source: | ||
| 6/9/2021 | Pending sale | $144,900$129/sqft |
Source: | ||
Public tax history
| Year | Property taxes | Tax assessment |
|---|---|---|
| 2024 | -- | $160,000 |
| 2023 | -- | $160,000 +39.4% |
| 2022 | -- | $114,800 +6.8% |
Find assessor info on the county website
Neighborhood: 14609
Nearby schools
GreatSchools rating
- 4/10Laurelton Pardee Intermediate SchoolGrades: 3-5Distance: 0.5 mi
- 5/10East Irondequoit Middle SchoolGrades: 6-8Distance: 0.7 mi
- 6/10Eastridge Senior High SchoolGrades: 9-12Distance: 1.7 mi
Schools provided by the listing agent
- District: East Irondequoit
Source: NYSAMLSs. This data may not be complete. We recommend contacting the local school district to confirm school assignments for this home.
