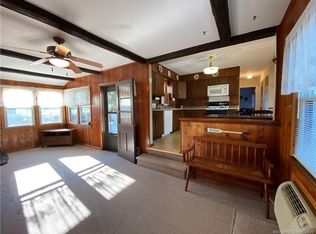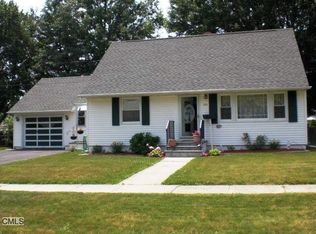STYLISHLY REJUVENATED! ARCHITECTURAL DETAILS AND RICHLY FINISHED HARDWOOD FLOORING WARM THE ROOMS OF THIS MID CENTURY CAPE. WOOD BURNING FIREPLACE AND SUN FILLED WINDOWS ADD TO THE HOMEY COMFORT. OPEN KITCHEN IS HIGHLIGHTED WITH "LEATHER" FINISH GRANITE, SUBWAY TILE, SAMSUNG STAINLESS AND BREAKFAST BAR. WAINSCOT HUGS THE DINING ROOM AND CROWN MOULDINGS DRESS THE WALLS. A MAIN LEVEL FAMILY ROOM AND A MAIN LEVEL MASTER BROADENS THE APPEAL FOR ALL GENERATIONS. A VERSATILE ANTEROOM COULD HANDLE DINING BY THE DOZEN, CRAFT/COMPUTER SPACE OR A CONVENIENT SPOT TO SHED THE COATS AND BOOTS. BEAUTIFULLY AND TOTALLY READY FOR YOU AND YOURS!
This property is off market, which means it's not currently listed for sale or rent on Zillow. This may be different from what's available on other websites or public sources.


