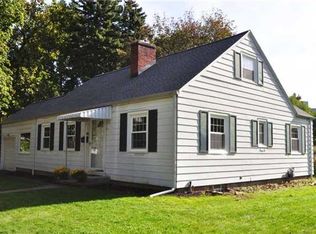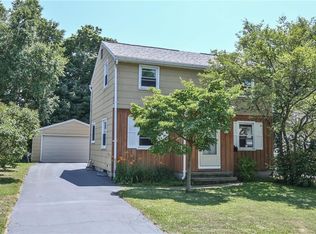Move Right Into this Charming Storybook Cape Cod Home in the Coveted Highland Park Neighborhood with an Impressive List of Updates! Featuring Hardwood Floors, Newer Thermopane Windows, High Efficiency Furnace with Recent Major Service, Newer CENTRAL AIR CONDITIONING, 200 Amp Electric Service and Architectural Roof! Low Maintenance Vinyl Sided Exterior, Inviting Screened in Patio Overlooking Rear Yard, 1 Car Attached Garage! Literally Steps to the Lilacs, Strong Memorial Hospital, U of R and All Amenities! Incredibly Approachable Price! Delayed Negotiations Until 6/28/22 @ 12 Noon, 24 Hour Life of Offer Please.
This property is off market, which means it's not currently listed for sale or rent on Zillow. This may be different from what's available on other websites or public sources.

