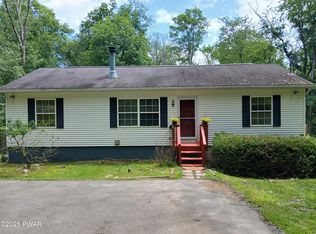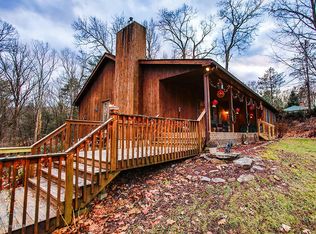Sold for $359,999 on 10/04/24
$359,999
100 Meadow Brook Rd, Matamoras, PA 18336
4beds
2,016sqft
Single Family Residence
Built in 1986
1.1 Acres Lot
$389,200 Zestimate®
$179/sqft
$2,694 Estimated rent
Home value
$389,200
$327,000 - $463,000
$2,694/mo
Zestimate® history
Loading...
Owner options
Explore your selling options
What's special
STUNNING 4-BEDROOM, 2 BATHROOM HOME NESTLED ON A PRIVATE 1.1 ACRE CORNER LOT COMPLETE WITH SPLIT RAIL FENCING AND AN INVITING ABOVE-GROUND POOL! The expansive deck and three finished floors of living space provide ample room for relaxation and entertainment. Located just minutes from I-84, this home offers easy commuting to NY and NJ, while boasting low property taxes. The open floor plan features a modern kitchen with a large island, stainless steel appliances, a beamed ceiling, knotty pine walls, and laminate floors. The spacious dining area, with its garden window, is perfect for hosting holiday gatherings. The 3-season room on the main level adds even more living space to enjoy year-round. Two large bedrooms and a full bathroom complete the main floor. Upstairs, you'll find a stunning family room with a wood-burning stone-faced fireplace, high ceilings, exposed beams, knotty pine walls, and charming floors. The primary suite offers a walk-in closet and a luxurious jetted tub, making it the perfect retreat. The finished lower level is an ideal hangout space, featuring brick and wood accents that exude warmth. This versatile area can serve as a guest suite, recreation room, home office, gym, and more. The lower level also includes laundry facilities. Two car garage with tons of storage space above! A whole-house generator ensures peace of mind. Enjoy being just minutes away from historic Port Jervis and Milford, two vibrant destinations offering fabulous dining, breweries, shopping, live music, theater, and more! This home in the Delaware Valley School District is the perfect blend of comfort, convenience, and charm.
Zillow last checked: 8 hours ago
Listing updated: October 04, 2024 at 09:41am
Listed by:
Lisa McAteer 570-832-4425,
Keller Williams RE 402 Broad
Bought with:
Olivia Cappelli, RS373596
Weichert Realtors - Ruffino Real Estate
Source: PWAR,MLS#: PW242744
Facts & features
Interior
Bedrooms & bathrooms
- Bedrooms: 4
- Bathrooms: 2
- Full bathrooms: 2
Primary bedroom
- Area: 150
- Dimensions: 15 x 10
Bedroom 2
- Area: 120
- Dimensions: 12 x 10
Bedroom 3
- Area: 90
- Dimensions: 9 x 10
Primary bathroom
- Area: 120
- Dimensions: 8 x 15
Bathroom 2
- Area: 40
- Dimensions: 8 x 5
Other
- Area: 56
- Dimensions: 7 x 8
Basement
- Area: 264
- Dimensions: 22 x 12
Bonus room
- Description: Sunroom
- Area: 132
- Dimensions: 11 x 12
Dining room
- Area: 168
- Dimensions: 12 x 14
Family room
- Area: 286
- Dimensions: 22 x 13
Family room
- Area: 340
- Dimensions: 20 x 17
Kitchen
- Area: 96
- Dimensions: 8 x 12
Laundry
- Area: 18
- Dimensions: 3 x 6
Heating
- Baseboard, Wood, Kerosene, Fireplace(s), Electric
Cooling
- Ceiling Fan(s), Wall Unit(s)
Appliances
- Included: Dishwasher, Washer/Dryer, Refrigerator, Microwave, Free-Standing Electric Range
- Laundry: Laundry Room
Features
- Beamed Ceilings, Walk-In Closet(s), Vaulted Ceiling(s), Soaking Tub, Open Floorplan, Kitchen Island, Eat-in Kitchen, Entrance Foyer, Ceiling Fan(s), Cathedral Ceiling(s)
- Flooring: Ceramic Tile, Vinyl, Linoleum
- Basement: Full,Heated
- Attic: Storage
- Number of fireplaces: 1
- Fireplace features: Family Room, Wood Burning
Interior area
- Total structure area: 2,184
- Total interior livable area: 2,016 sqft
- Finished area above ground: 1,344
- Finished area below ground: 672
Property
Parking
- Total spaces: 2
- Parking features: Detached, Paved, Garage, Driveway
- Garage spaces: 2
- Has uncovered spaces: Yes
Features
- Levels: Three Or More
- Stories: 3
- Patio & porch: Deck, Porch, Enclosed
- Exterior features: Storage
- Pool features: Above Ground, Outdoor Pool, Fenced
- Fencing: Back Yard,Wood,Split Rail,Front Yard
- Has view: Yes
- View description: Trees/Woods
- Body of water: None
Lot
- Size: 1.10 Acres
- Features: Corner Lot
Details
- Additional structures: Shed(s), Storage
- Parcel number: 066.000147.040 100560
- Zoning: Residential
- Other equipment: Generator
Construction
Type & style
- Home type: SingleFamily
- Architectural style: Contemporary
- Property subtype: Single Family Residence
Materials
- Roof: Asphalt
Condition
- New construction: No
- Year built: 1986
Utilities & green energy
- Electric: Generator
- Sewer: Septic Tank
- Water: Well
Community & neighborhood
Location
- Region: Matamoras
- Subdivision: None
Other
Other facts
- Listing terms: Cash,VA Loan,USDA Loan,FHA,Conventional
- Road surface type: Paved
Price history
| Date | Event | Price |
|---|---|---|
| 10/4/2024 | Sold | $359,999$179/sqft |
Source: | ||
| 9/5/2024 | Pending sale | $359,999$179/sqft |
Source: | ||
| 8/31/2024 | Listed for sale | $359,999+57.2%$179/sqft |
Source: | ||
| 2/1/2015 | Listing removed | $229,000$114/sqft |
Source: Davis R. Chant Real Estate, Inc. #14-3603 | ||
| 9/16/2014 | Price change | $229,000-4.2%$114/sqft |
Source: Davis R. Chant Real Estate, Inc. #14-3603 | ||
Public tax history
| Year | Property taxes | Tax assessment |
|---|---|---|
| 2025 | $4,580 +4.4% | $26,990 |
| 2024 | $4,388 +1.1% | $26,990 |
| 2023 | $4,341 +1.9% | $26,990 |
Find assessor info on the county website
Neighborhood: 18336
Nearby schools
GreatSchools rating
- 8/10Delaware Valley El SchoolGrades: PK-5Distance: 2.3 mi
- 6/10Delaware Valley Middle SchoolGrades: 6-8Distance: 3 mi
- 10/10Delaware Valley High SchoolGrades: 9-12Distance: 6.3 mi

Get pre-qualified for a loan
At Zillow Home Loans, we can pre-qualify you in as little as 5 minutes with no impact to your credit score.An equal housing lender. NMLS #10287.
Sell for more on Zillow
Get a free Zillow Showcase℠ listing and you could sell for .
$389,200
2% more+ $7,784
With Zillow Showcase(estimated)
$396,984
