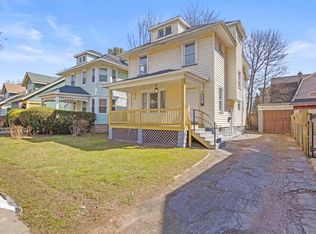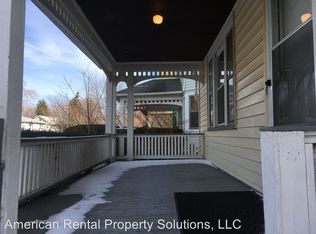Super 3 bedroom, 1 and 1/2 bath Dutch colonial, ready to go! Great features and condition: chestnut trim, hardwoods, two enclosed porches, updated oak kitchen includes stove, refrigerator, dishwasher, and breakfast nook, first floor powder room, and excellent main bath with new vanity, toilet, and flooring, tile surround, and built-in storage. Master with dressing alcove and rear bedroom with sweet sleeping porch. Mechanics are very good, the upper exterior and trim were just painted, the lower half is vinyl, and there is a brand new architectural shingle 30 year roof! Many vinyl replacement windows. Large storage shed. Wonderful Bay/Culver area. Move-in ready!
This property is off market, which means it's not currently listed for sale or rent on Zillow. This may be different from what's available on other websites or public sources.

