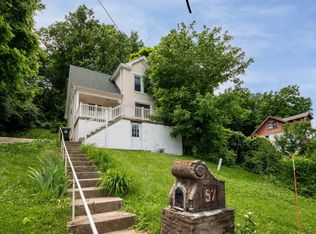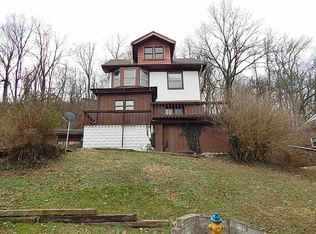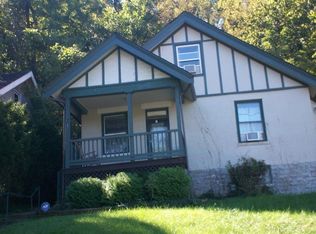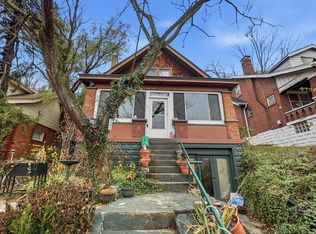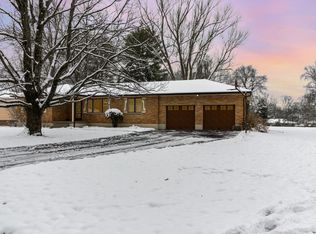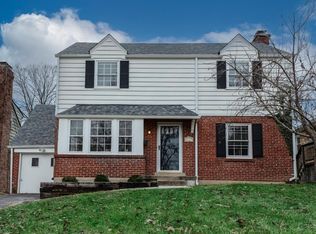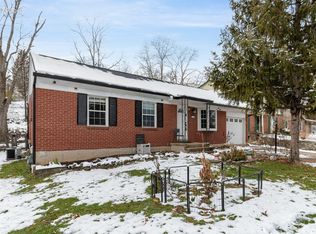Step into timeless charm and modern comfort with this beautifully updated log cabin. Nestled on nearly an acre of lush, tree-lined property, this unique home offers the perfect balance of privacy and convenience-tucked away from the world, yet just minutes from shopping, dining, the Levee, and all that Newport has to offer. Inside, enjoy all the character of a historic log cabin paired with today's standards of comfort and style. Outside, the oversized detached 2-car garage provides ample space for vehicles, tools, toys, or your favorite hobbies. Unwind around one of the inviting fire pit areas, explore the expansive yard, or relax under the canopy of mature trees-this rare property is a true outdoor oasis. Whether you're entertaining guests or enjoying peaceful solitude, this home is your perfect retreat in the heart of it all.
For sale
$280,000
100 Mayo Cir, Newport, KY 41071
2beds
--sqft
Est.:
Single Family Residence, Residential
Built in 1900
0.93 Acres Lot
$-- Zestimate®
$--/sqft
$-- HOA
What's special
Outdoor oasisLush tree-lined propertyHistoric log cabinMature treesInviting fire pit areasExpansive yard
- 201 days |
- 966 |
- 63 |
Zillow last checked: 8 hours ago
Listing updated: September 04, 2025 at 05:45am
Listed by:
The Berens Team 859-663-8464,
Keller Williams Realty Services,
Stephanie Berens 859-394-5054,
Keller Williams Realty Services
Source: NKMLS,MLS#: 632750
Tour with a local agent
Facts & features
Interior
Bedrooms & bathrooms
- Bedrooms: 2
- Bathrooms: 1
- Full bathrooms: 1
Primary bedroom
- Features: Hardwood Floors
- Level: Second
- Area: 247
- Dimensions: 19 x 13
Bedroom 2
- Description: walk in closet
- Features: Hardwood Floors
- Level: Second
- Area: 234
- Dimensions: 18 x 13
Dining room
- Features: Hardwood Floors
- Level: First
- Area: 182
- Dimensions: 14 x 13
Kitchen
- Features: Eat-in Kitchen
- Level: First
- Area: 195
- Dimensions: 15 x 13
Laundry
- Description: Main floor laundry
- Features: See Remarks
- Level: First
- Area: 176
- Dimensions: 16 x 11
Living room
- Features: Fireplace(s), Ceiling Fan(s)
- Level: First
- Area: 364
- Dimensions: 26 x 14
Primary bath
- Features: Shower
- Level: Second
- Area: 48
- Dimensions: 8 x 6
Heating
- Forced Air
Cooling
- Central Air
Appliances
- Included: Electric Oven, Electric Range, Dishwasher, Refrigerator
- Laundry: Main Level
Features
- Walk-In Closet(s), Storage, Eat-in Kitchen, Crown Molding, Natural Woodwork
- Basement: Full
- Number of fireplaces: 4
- Fireplace features: Electric
Property
Parking
- Total spaces: 2
- Parking features: Detached, Driveway, Garage
- Garage spaces: 2
- Has uncovered spaces: Yes
Features
- Levels: Multi/Split
- Stories: 1
- Patio & porch: Covered, Patio, Porch
- Exterior features: Fire Pit
Lot
- Size: 0.93 Acres
Details
- Additional structures: Pergola
- Parcel number: 9999904349.00
Construction
Type & style
- Home type: SingleFamily
- Architectural style: Traditional
- Property subtype: Single Family Residence, Residential
Materials
- Log, Vinyl Siding
- Foundation: Block, Stone
- Roof: Shingle
Condition
- Existing Structure
- New construction: No
- Year built: 1900
Utilities & green energy
- Sewer: Public Sewer
- Water: Public
- Utilities for property: Cable Available, Natural Gas Available, Sewer Available, Water Available
Community & HOA
HOA
- Has HOA: No
Location
- Region: Newport
Financial & listing details
- Tax assessed value: $227,000
- Annual tax amount: $919
- Date on market: 5/23/2025
- Cumulative days on market: 201 days
Estimated market value
Not available
Estimated sales range
Not available
Not available
Price history
Price history
| Date | Event | Price |
|---|---|---|
| 9/4/2025 | Price change | $280,000-3.4% |
Source: | ||
| 6/24/2025 | Price change | $290,000-3.3% |
Source: | ||
| 5/23/2025 | Listed for sale | $300,000+12.1% |
Source: | ||
| 4/14/2023 | Sold | $267,500-2.7% |
Source: | ||
| 3/21/2023 | Pending sale | $275,000 |
Source: | ||
Public tax history
Public tax history
| Year | Property taxes | Tax assessment |
|---|---|---|
| 2022 | $919 +95.3% | $227,000 +101.1% |
| 2021 | $471 +3.7% | $112,900 +5.1% |
| 2018 | $454 -13.4% | $107,400 |
Find assessor info on the county website
BuyAbility℠ payment
Est. payment
$1,394/mo
Principal & interest
$1086
Property taxes
$210
Home insurance
$98
Climate risks
Neighborhood: 41071
Nearby schools
GreatSchools rating
- NANewport Primary SchoolGrades: PK-2Distance: 0.8 mi
- 5/10Newport High SchoolGrades: 7-12Distance: 1.4 mi
- 3/10Newport Intermediate SchoolGrades: 3-6Distance: 1.1 mi
Schools provided by the listing agent
- Elementary: Newport Elementary
- Middle: Newport Intermediate
- High: Newport High
Source: NKMLS. This data may not be complete. We recommend contacting the local school district to confirm school assignments for this home.
- Loading
- Loading
