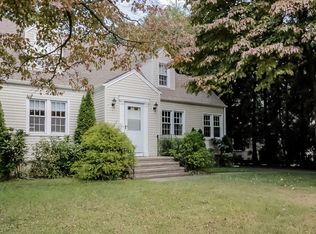Sold for $800,000
$800,000
100 Mayfair Road, Fairfield, CT 06824
4beds
2,394sqft
Single Family Residence
Built in 1978
0.28 Acres Lot
$816,100 Zestimate®
$334/sqft
$6,185 Estimated rent
Home value
$816,100
$734,000 - $906,000
$6,185/mo
Zestimate® history
Loading...
Owner options
Explore your selling options
What's special
Located in the heart of Fairfield's desirable University Area, this well-maintained raised -high ranch offers over 2,000 square feet of flexible living space. It's within walking distance to Osborn Hill Elementary and just minutes from downtown, shopping, dining, Metro-North, and I-95. The location is both convenient and charming. The low-maintenance exterior features vinyl siding, a newer back roof (2 years old), and a front roof (9 years old). An oversized two-car garage offers direct access to the main level. Inside, you'll find a spacious family room with a wood-burning fireplace and a flexible fourth bedroom or office with a full bath-ideal for guests, in-laws, or multi-generational living. Upstairs, hardwood floors run through the bright living spaces. The dining room opens to a private two-tiered deck through sliding doors-perfect for indoor-outdoor entertaining. The updated kitchen has freshly painted cabinets, and three additional bedrooms offer comfortable accommodations. The primary suite includes private access to its own deck. Additional features include a walk-out slider from the lower level to a serene patio-great for a home office, gym, or extended living area. There's also ample storage, including a pull-down attic. This turn-key home offers comfort, flexibility, and long-term value in one of Fairfield's most sought-after neighborhoods. Property located in upland review area. See survey and flood determination report. Not in flood zone.
Zillow last checked: 8 hours ago
Listing updated: July 29, 2025 at 02:19pm
Listed by:
Elizabeth Altobelli 914-396-6338,
William Raveis Real Estate 203-255-6841
Bought with:
Aziz Seyal, REB.0758112
William Raveis Real Estate
Source: Smart MLS,MLS#: 24105510
Facts & features
Interior
Bedrooms & bathrooms
- Bedrooms: 4
- Bathrooms: 3
- Full bathrooms: 3
Primary bedroom
- Features: Bedroom Suite, Full Bath
- Level: Upper
Bedroom
- Features: Wall/Wall Carpet
- Level: Upper
Bedroom
- Features: Tub w/Shower
- Level: Upper
Bedroom
- Features: Built-in Features, Vinyl Floor
- Level: Lower
Bathroom
- Level: Upper
Bathroom
- Features: Stall Shower, Tile Floor
- Level: Lower
Dining room
- Features: Sliders, Hardwood Floor
- Level: Upper
Family room
- Features: Fireplace, Sliders, Vinyl Floor
- Level: Lower
Kitchen
- Features: Corian Counters, Pantry
- Level: Upper
Living room
- Features: Bay/Bow Window, Combination Liv/Din Rm, Sliders, Hardwood Floor
- Level: Upper
Heating
- Baseboard, Hot Water, Oil
Cooling
- Central Air, Wall Unit(s)
Appliances
- Included: Electric Cooktop, Electric Range, Oven/Range, Refrigerator, Freezer, Dishwasher, Washer, Dryer, Water Heater
- Laundry: Main Level
Features
- Wired for Data, Entrance Foyer
- Basement: Full,Heated,Finished,Garage Access,Cooled,Liveable Space
- Attic: Pull Down Stairs
- Number of fireplaces: 1
Interior area
- Total structure area: 2,394
- Total interior livable area: 2,394 sqft
- Finished area above ground: 1,848
- Finished area below ground: 546
Property
Parking
- Total spaces: 6
- Parking features: Attached, Paved, Driveway, Private
- Attached garage spaces: 2
- Has uncovered spaces: Yes
Features
- Patio & porch: Deck, Patio
Lot
- Size: 0.28 Acres
- Features: Few Trees, Level
Details
- Parcel number: 125919
- Zoning: A
Construction
Type & style
- Home type: SingleFamily
- Architectural style: Colonial
- Property subtype: Single Family Residence
Materials
- Vinyl Siding
- Foundation: Concrete Perimeter, Masonry
- Roof: Asphalt
Condition
- New construction: No
- Year built: 1978
Utilities & green energy
- Sewer: Public Sewer
- Water: Public
- Utilities for property: Cable Available
Community & neighborhood
Community
- Community features: Golf, Health Club, Lake, Library, Medical Facilities, Playground
Location
- Region: Fairfield
- Subdivision: University
Price history
| Date | Event | Price |
|---|---|---|
| 7/29/2025 | Sold | $800,000+1.9%$334/sqft |
Source: | ||
| 6/26/2025 | Pending sale | $785,000$328/sqft |
Source: | ||
| 6/20/2025 | Price change | $785,000-4.2%$328/sqft |
Source: | ||
| 6/4/2025 | Listed for sale | $819,000+9.6%$342/sqft |
Source: | ||
| 8/21/2023 | Sold | $747,000+6.9%$312/sqft |
Source: | ||
Public tax history
| Year | Property taxes | Tax assessment |
|---|---|---|
| 2025 | $10,686 +1.8% | $376,390 |
| 2024 | $10,501 +1.4% | $376,390 |
| 2023 | $10,354 +1% | $376,390 |
Find assessor info on the county website
Neighborhood: 06824
Nearby schools
GreatSchools rating
- 9/10Osborn Hill SchoolGrades: K-5Distance: 0.2 mi
- 7/10Fairfield Woods Middle SchoolGrades: 6-8Distance: 0.7 mi
- 9/10Fairfield Ludlowe High SchoolGrades: 9-12Distance: 2 mi
Schools provided by the listing agent
- Elementary: Osborn Hill
- Middle: Tomlinson
- High: Fairfield Ludlowe
Source: Smart MLS. This data may not be complete. We recommend contacting the local school district to confirm school assignments for this home.
Get pre-qualified for a loan
At Zillow Home Loans, we can pre-qualify you in as little as 5 minutes with no impact to your credit score.An equal housing lender. NMLS #10287.
Sell for more on Zillow
Get a Zillow Showcase℠ listing at no additional cost and you could sell for .
$816,100
2% more+$16,322
With Zillow Showcase(estimated)$832,422
