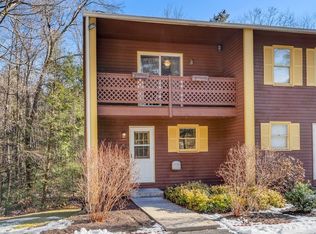This four bedroom Colonial Home offers lots of wood floors and high ceilings, a sizable Master bedroom with Master Bath-Jacuzzi tub and walk in shower as well as a walk in closet, first floor office a formal living room leading to the inviting dining room with plenty of space for those special dinner parties. The large eat in kitchen opens right into a very comfortable Family Rm with pellet stove and wood burning fireplace. Need additional space? The lower level offers a beautifully finished area with kitchenette and bath with shower all with vinyl flooring. Sliding glass doors lead to an exterior entrance and parking area. All of this is set on just under 4 acres with a heated shed, kennel and a 2 car garage. Just in time for the upcoming summer season, there's deeded access to the lake boat launch and there's a public beach in town. There is lots of space and privacy; see attached plot plan.
This property is off market, which means it's not currently listed for sale or rent on Zillow. This may be different from what's available on other websites or public sources.

