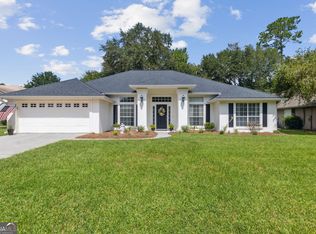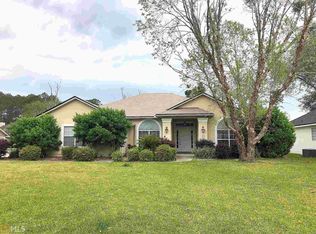You'll love this charming home! Split 4 bed, 2 bath home, formal dining room with plantation shutters & semi circle window, Great room with vaulted ceiling and fireplace, over 2200 square feet of living space, solid surface counters in fully equipped kitchen with pantry & island with butcher block counter, breakfast nook, pass thru window to family room. Master suite has private entrance to screened porch, ensuite features separate shower, soaking tub, double vanity & walk in closet. Tile throughout entire house! Wood-like tile in main living areas & bedrooms! 3 additional bedrooms . Garage features built-in bar! Fenced back yard with storage shed. Side patio off kitchen provides a great place to grill! Low HOA includes swimming, tennis, playground & more!
This property is off market, which means it's not currently listed for sale or rent on Zillow. This may be different from what's available on other websites or public sources.

