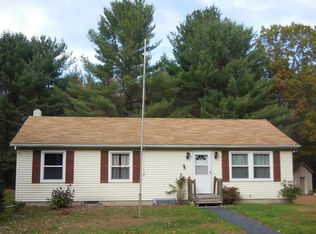RANCH ONE LEVEL LIVING 1.15 ACRES SUPER COMMUTER LOCATION MINUTES TO I-84 AND MILFORD BOROUGH-NO COMMUNITY!Featuring 3 Bedrooms and 2 Baths, Master Bedroom with private 3/4 Bath, Eat in kitchen, Formal Dining room, Living room, full basement and garage double deep for 2 cars! There is also a glass enclosed sun porch and a pole Barn/Outbuilding. Paved driveway and paved semi circular driveway as well. THIS PROPERTY IS ZONED COMMERCIAL AND RESIDENTIAL, GREAT FOR A HOME BUSINESS TOO! NEEDS FLOORING AND SOME TLC!, Beds Description: Primary1st, Baths: 2 Bath Lev 1, Eating Area: Formal DN Room, Eating Area: Old KT, Beds Description: 2+Bed1st
This property is off market, which means it's not currently listed for sale or rent on Zillow. This may be different from what's available on other websites or public sources.

