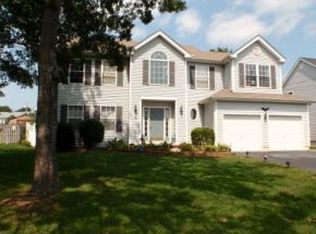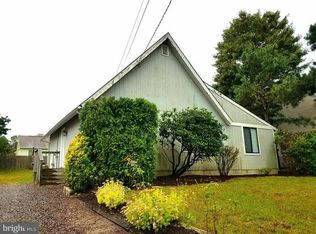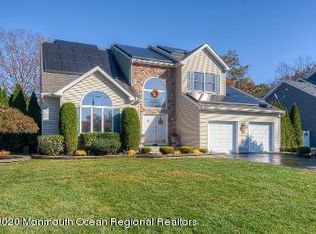Sold for $700,000
$700,000
100 Marlin Rd, Manahawkin, NJ 08050
5beds
3,111sqft
Single Family Residence
Built in 2007
0.28 Acres Lot
$705,900 Zestimate®
$225/sqft
$3,829 Estimated rent
Home value
$705,900
$635,000 - $784,000
$3,829/mo
Zestimate® history
Loading...
Owner options
Explore your selling options
What's special
Stafford Twp- Manahawkin This meticulously maintained 3,110 sq. ft. Colonial with a full wraparound porch featuring 5 Bedrooms, 2.5 Baths. Just enter the impressive two-story foyer with a sweeping staircase. and an abundance of natural lighting, a formal step-down living room with a cozy fireplace, a Formal dining room with private access to the porch. The kitchen boasts 42" cabinetry, with a stainless steel appliance package, double wall oven, cooktop, dishwasher, refrigerator, and breakfast bar. Sliders off the kitchen lead to a private deck surrounded by mature trees and professional landscaping for privacy. The primary suite features its own fireplace, walk-in closet, and a primary bath with double sinks, a large soaking tub, and a separate shower. Plus 4 additional smart-ready bedrooms. The finished basement provides additional living and entertaining space, expanding the home’s versatility.
Zillow last checked: 8 hours ago
Listing updated: November 21, 2025 at 01:13pm
Listed by:
Ms. Patricia M Romano 609-312-9043,
RE/MAX of Long Beach Island
Bought with:
Kristen A Jones, 234186
BHHS Zack Shore REALTORS
Source: Bright MLS,MLS#: NJOC2037192
Facts & features
Interior
Bedrooms & bathrooms
- Bedrooms: 5
- Bathrooms: 3
- Full bathrooms: 2
- 1/2 bathrooms: 1
- Main level bathrooms: 3
- Main level bedrooms: 5
Basement
- Description: Percent Finished: 75.0
- Area: 0
Heating
- Baseboard, Natural Gas
Cooling
- Central Air, Natural Gas
Appliances
- Included: Microwave, Cooktop, Dishwasher, Double Oven, Refrigerator, Stainless Steel Appliance(s), Gas Water Heater
- Laundry: Main Level
Features
- Breakfast Area, Ceiling Fan(s), Combination Kitchen/Dining, Combination Dining/Living, Combination Kitchen/Living, Dining Area, Family Room Off Kitchen, Open Floorplan, Kitchen - Gourmet, Kitchen Island, Kitchen - Table Space, Walk-In Closet(s), 2 Story Ceilings, 9'+ Ceilings, Cathedral Ceiling(s), High Ceilings
- Flooring: Ceramic Tile, Carpet, Hardwood
- Doors: Storm Door(s), Sliding Glass
- Windows: Insulated Windows
- Basement: Full,Partially Finished
- Number of fireplaces: 2
- Fireplace features: Insert, Gas/Propane
Interior area
- Total structure area: 3,111
- Total interior livable area: 3,111 sqft
- Finished area above ground: 3,111
Property
Parking
- Total spaces: 6
- Parking features: Garage Faces Side, Inside Entrance, Concrete, Attached, Driveway
- Attached garage spaces: 2
- Uncovered spaces: 4
Accessibility
- Accessibility features: 2+ Access Exits, Accessible Kitchen
Features
- Levels: Two
- Stories: 2
- Patio & porch: Patio, Porch, Wrap Around
- Exterior features: Lawn Sprinkler
- Pool features: None
Lot
- Size: 0.28 Acres
- Dimensions: 100.00 x 120.00
- Features: Corner Lot, Premium, Private, Rear Yard
Details
- Additional structures: Above Grade, Below Grade
- Parcel number: 3100044 13600011
- Zoning: R90
- Special conditions: Standard
Construction
Type & style
- Home type: SingleFamily
- Architectural style: Colonial,Contemporary
- Property subtype: Single Family Residence
Materials
- Frame
- Foundation: Concrete Perimeter
- Roof: Shingle
Condition
- Very Good
- New construction: No
- Year built: 2007
Utilities & green energy
- Sewer: Public Sewer
- Water: Public
Green energy
- Energy generation: PV Solar Array(s) Leased
Community & neighborhood
Location
- Region: Manahawkin
- Subdivision: Ocean Acres
- Municipality: STAFFORD TWP
Other
Other facts
- Listing agreement: Exclusive Right To Sell
- Listing terms: Cash,Contract,Conventional,FHA,VA Loan,USDA Loan
- Ownership: Fee Simple
Price history
| Date | Event | Price |
|---|---|---|
| 11/20/2025 | Sold | $700,000+0%$225/sqft |
Source: | ||
| 10/10/2025 | Pending sale | $699,900$225/sqft |
Source: | ||
| 10/3/2025 | Contingent | $699,900$225/sqft |
Source: | ||
| 9/18/2025 | Listed for sale | $699,900+81.8%$225/sqft |
Source: | ||
| 10/26/2017 | Sold | $384,900$124/sqft |
Source: | ||
Public tax history
| Year | Property taxes | Tax assessment |
|---|---|---|
| 2023 | $9,171 +1.4% | $389,600 |
| 2022 | $9,047 | $389,600 |
| 2021 | $9,047 +1.9% | $389,600 |
Find assessor info on the county website
Neighborhood: 08050
Nearby schools
GreatSchools rating
- NAOcean Acres Elementary SchoolGrades: PK-2Distance: 0.7 mi
- 8/10Southern Reg Middle SchoolGrades: 7-8Distance: 2.7 mi
- 5/10Southern Reg High SchoolGrades: 9-12Distance: 2.6 mi
Get a cash offer in 3 minutes
Find out how much your home could sell for in as little as 3 minutes with a no-obligation cash offer.
Estimated market value$705,900
Get a cash offer in 3 minutes
Find out how much your home could sell for in as little as 3 minutes with a no-obligation cash offer.
Estimated market value
$705,900


