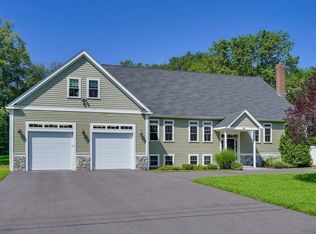Sold for $765,000 on 04/26/24
$765,000
100 Marked Tree Rd, Holliston, MA 01746
4beds
2,100sqft
Single Family Residence
Built in 1960
0.75 Acres Lot
$795,000 Zestimate®
$364/sqft
$4,918 Estimated rent
Home value
$795,000
$747,000 - $843,000
$4,918/mo
Zestimate® history
Loading...
Owner options
Explore your selling options
What's special
BRING YOUR BEST OFFER!! Nestled in a residential setting, this functional split-level, with four bedrooms, three bathrooms, and a thoughtfully designed layout, this home caters to both comfort and functionality. 100% seller owned solar panels and power walls add unbelievable utility value. The main level has an open concept design that seamlessly connects the living, dining, and kitchen areas. The kitchen features granite countertops, newer stainless steel appliances, and ample cabinet space. A center island provides additional prep space and serves as a hub for casual dining and entertaining. The main floor offers a spacious master suite with an en-suite bathroom, as well as three additional bedrooms providing flexibility. The lower level hosts a family room that serves as an ideal space for entertainment and relaxation, as well as a potential 5th bedroom, and laundry facilities. Step outside to a spacious lawn, featuring a hot-tub, and ample yard space. Access to major Routes.
Zillow last checked: 8 hours ago
Listing updated: April 26, 2024 at 09:21pm
Listed by:
Itisha Venugopal 508-333-1002,
Coldwell Banker Realty - Wellesley 781-237-9090
Bought with:
Ian Teng
Redfin Corp.
Source: MLS PIN,MLS#: 73206811
Facts & features
Interior
Bedrooms & bathrooms
- Bedrooms: 4
- Bathrooms: 3
- Full bathrooms: 3
Primary bedroom
- Level: First
Bedroom 2
- Level: First
Bedroom 3
- Level: First
Bedroom 4
- Level: First
Bathroom 1
- Level: First
Bathroom 2
- Level: First
Bathroom 3
- Level: Second
Dining room
- Level: First
Family room
- Level: Second
Kitchen
- Level: First
Living room
- Level: First
Heating
- Forced Air, Natural Gas, Active Solar
Cooling
- Central Air, Active Solar
Appliances
- Laundry: Second Floor
Features
- Flooring: Wood, Tile
- Basement: Full
- Has fireplace: No
Interior area
- Total structure area: 2,100
- Total interior livable area: 2,100 sqft
Property
Parking
- Total spaces: 6
- Parking features: Attached, Paved Drive, Paved
- Attached garage spaces: 2
- Uncovered spaces: 4
Features
- Patio & porch: Patio
- Exterior features: Patio, Hot Tub/Spa
- Has spa: Yes
- Spa features: Private
Lot
- Size: 0.75 Acres
Details
- Parcel number: M:008E B:0001 L:0570,524894
- Zoning: 30
Construction
Type & style
- Home type: SingleFamily
- Architectural style: Raised Ranch
- Property subtype: Single Family Residence
Materials
- Frame, Stone
- Foundation: Concrete Perimeter
- Roof: Shingle
Condition
- Year built: 1960
Utilities & green energy
- Sewer: Private Sewer
- Water: Public
Community & neighborhood
Community
- Community features: Shopping, Pool, Tennis Court(s), Walk/Jog Trails, Golf, Medical Facility, Bike Path, Conservation Area, House of Worship, Public School
Location
- Region: Holliston
Other
Other facts
- Listing terms: Contract
Price history
| Date | Event | Price |
|---|---|---|
| 4/26/2024 | Sold | $765,000-4.3%$364/sqft |
Source: MLS PIN #73206811 Report a problem | ||
| 3/17/2024 | Contingent | $799,000$380/sqft |
Source: MLS PIN #73206811 Report a problem | ||
| 3/14/2024 | Price change | $799,000-3.6%$380/sqft |
Source: MLS PIN #73206811 Report a problem | ||
| 2/29/2024 | Listed for sale | $829,000+102.2%$395/sqft |
Source: MLS PIN #73206811 Report a problem | ||
| 9/14/2017 | Sold | $410,000+0%$195/sqft |
Source: Public Record Report a problem | ||
Public tax history
| Year | Property taxes | Tax assessment |
|---|---|---|
| 2025 | $9,481 +11.4% | $647,200 +14.5% |
| 2024 | $8,509 +4% | $565,000 +6.4% |
| 2023 | $8,179 +6.7% | $531,100 +20.5% |
Find assessor info on the county website
Neighborhood: 01746
Nearby schools
GreatSchools rating
- 7/10Miller SchoolGrades: 3-5Distance: 1.2 mi
- 9/10Robert H. Adams Middle SchoolGrades: 6-8Distance: 1 mi
- 9/10Holliston High SchoolGrades: 9-12Distance: 0.7 mi
Schools provided by the listing agent
- Elementary: Placentinmiller
- Middle: Adams
- High: Holliston
Source: MLS PIN. This data may not be complete. We recommend contacting the local school district to confirm school assignments for this home.
Get a cash offer in 3 minutes
Find out how much your home could sell for in as little as 3 minutes with a no-obligation cash offer.
Estimated market value
$795,000
Get a cash offer in 3 minutes
Find out how much your home could sell for in as little as 3 minutes with a no-obligation cash offer.
Estimated market value
$795,000
