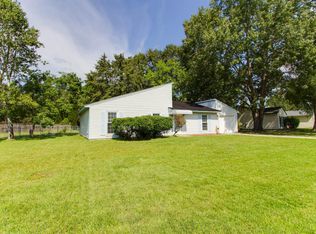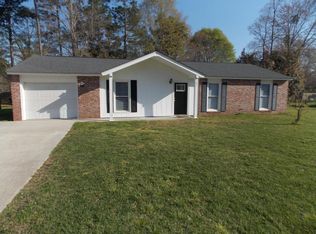Closed
$338,000
100 Marion Rd, Summerville, SC 29486
3beds
1,772sqft
Single Family Residence
Built in 1979
0.25 Acres Lot
$353,600 Zestimate®
$191/sqft
$2,085 Estimated rent
Home value
$353,600
$336,000 - $371,000
$2,085/mo
Zestimate® history
Loading...
Owner options
Explore your selling options
What's special
Welcome to this COMPLETELY RENOVATED Ranch from the studs out featuring 3BR, 2BA, a HUGE Flex Area, and an open floor plan comprising a 1/4 Acre lot. As you enter into the front door, you'll step into your open living room with shiplapped fireplace & mantle flowing into your dining area, and on into your kitchen boasting a farm sink, beautiful white countertops, soft close doors & drawers on the white cabinetry, & stainless appliances. Down the hallway towards the converted garage is your laundry room leading you into the spacious flex space that can easily be used as a 4th bedroom, playroom, workout area, or wherever your imagination may take you. Down the other hallway are your bedrooms including 2 guest bedrooms & full bathroom, along with your master suite with a nicely sized bedroom, walk-in closet and a master bath including a large stand up shower with sliding door. Out back is your fully fenced backyard great for entertaining guests or letting the animals out to play. This home was updated all the way down to the studs with new roof, electrical, plumbing, HVAC, flooring, vanities, cabinets, and counters. Just a short drive from the sights and sounds of Nexton Square and Downtown Summerville, and within a 1/2 hour of Downtown Charleston, come give 100 Marion Rd a look for yourself before it's gone!
Zillow last checked: 8 hours ago
Listing updated: November 15, 2023 at 12:03pm
Listed by:
Realty ONE Group Coastal
Bought with:
Keller Williams Realty Charleston
Source: CTMLS,MLS#: 23017963
Facts & features
Interior
Bedrooms & bathrooms
- Bedrooms: 3
- Bathrooms: 2
- Full bathrooms: 2
Heating
- Heat Pump
Cooling
- Central Air
Appliances
- Laundry: Electric Dryer Hookup, Washer Hookup
Features
- Ceiling - Smooth, Kitchen Island, Ceiling Fan(s), Eat-in Kitchen
- Flooring: Ceramic Tile, Luxury Vinyl
- Number of fireplaces: 1
- Fireplace features: Family Room, One
Interior area
- Total structure area: 1,772
- Total interior livable area: 1,772 sqft
Property
Parking
- Parking features: Off Street
Features
- Levels: One
- Stories: 1
- Patio & porch: Patio
- Fencing: Privacy,Wood
Lot
- Size: 0.25 Acres
- Features: 0 - .5 Acre, Level
Details
- Parcel number: 2330103041
Construction
Type & style
- Home type: SingleFamily
- Architectural style: Ranch
- Property subtype: Single Family Residence
Materials
- Cement Siding
- Foundation: Slab
- Roof: Architectural
Condition
- New construction: No
- Year built: 1979
Utilities & green energy
- Sewer: Public Sewer
- Water: Public
- Utilities for property: BCW & SA, Berkeley Elect Co-Op
Community & neighborhood
Community
- Community features: Park, Walk/Jog Trails
Location
- Region: Summerville
- Subdivision: Sangaree
Other
Other facts
- Listing terms: Cash,Conventional,FHA,VA Loan
Price history
| Date | Event | Price |
|---|---|---|
| 11/15/2023 | Sold | $338,000-2%$191/sqft |
Source: | ||
| 10/17/2023 | Contingent | $345,000$195/sqft |
Source: | ||
| 10/13/2023 | Listed for sale | $345,000$195/sqft |
Source: | ||
| 9/19/2023 | Contingent | $345,000$195/sqft |
Source: | ||
| 8/31/2023 | Price change | $345,000-1.4%$195/sqft |
Source: | ||
Public tax history
| Year | Property taxes | Tax assessment |
|---|---|---|
| 2024 | $2,013 +43.6% | $13,200 +55.8% |
| 2023 | $1,402 +9.6% | $8,470 +20.7% |
| 2022 | $1,278 -43.8% | $7,020 |
Find assessor info on the county website
Neighborhood: 29486
Nearby schools
GreatSchools rating
- NASangaree Elementary SchoolGrades: PK-2Distance: 0.8 mi
- 2/10Sangaree Middle SchoolGrades: 6-8Distance: 1 mi
- 5/10Stratford High SchoolGrades: 9-12Distance: 2.7 mi
Schools provided by the listing agent
- Elementary: Sangaree
- Middle: Sangaree
- High: Stratford
Source: CTMLS. This data may not be complete. We recommend contacting the local school district to confirm school assignments for this home.
Get a cash offer in 3 minutes
Find out how much your home could sell for in as little as 3 minutes with a no-obligation cash offer.
Estimated market value$353,600
Get a cash offer in 3 minutes
Find out how much your home could sell for in as little as 3 minutes with a no-obligation cash offer.
Estimated market value
$353,600

